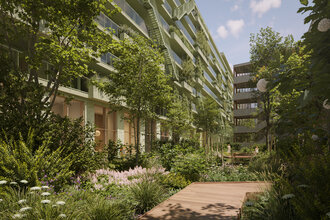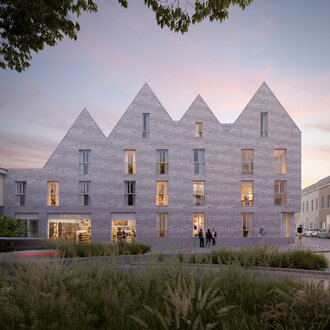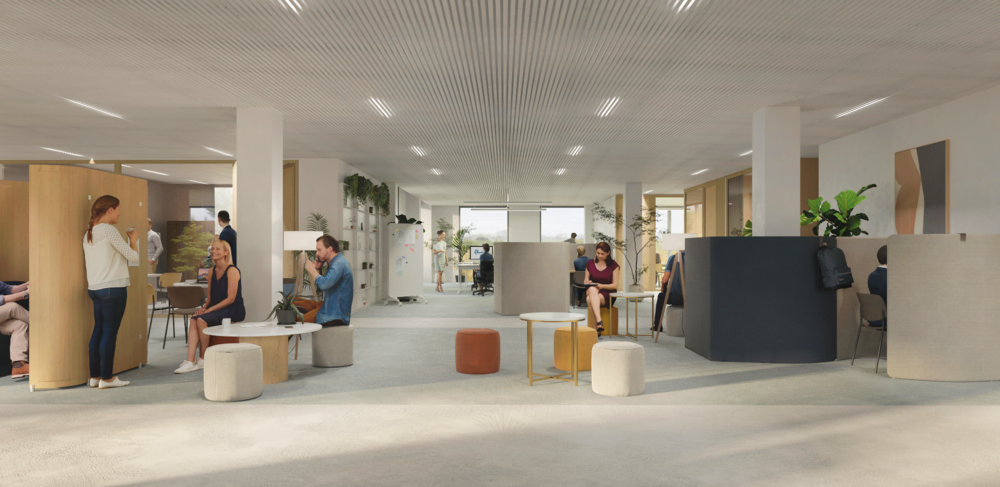
Brugge Fluvius
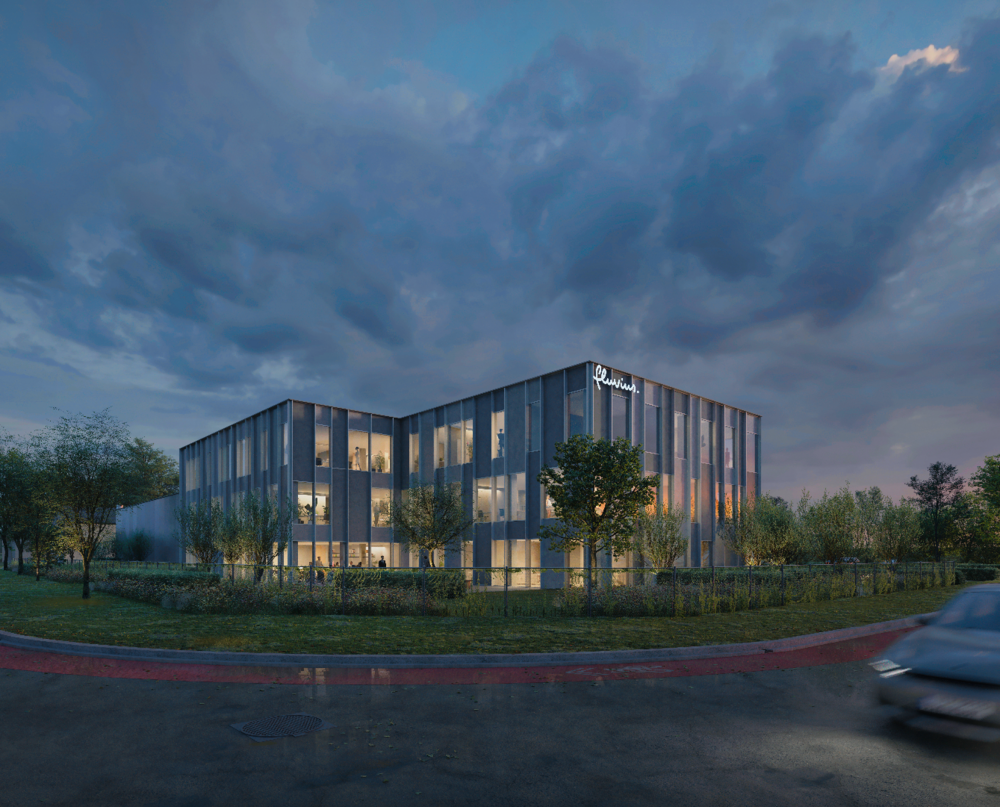
New regional office for Fluvius Bruges: Build to Suit
Following the successful cooperation with Fluvius for the development of their office in Ghent, ION started the development of a new regional office for Fluvius in Bruges in 2021. This project, located on the Blauwe Toren industrial estate, will be completely custom-built (build-to-suit) according to Fluvius' needs. The project combines sustainability, modern techniques and a smart layout to create a comfortable and energy-efficient working environment. With this project, ION reinforces its reputation as a reliable partner for innovative construction projects.
Blankenbergse Steenweg 350 - 8000 Bruges

ION is developing this project completely tailored to Fluvius, seamlessly integrating both functional and aesthetic requirements. This approach ensures that Fluvius receives a unique workplace tailored to their needs with no surprises.
With a focus on energy efficiency and green character, the design meets the highest sustainability requirements. This includes a balanced façade layout of 50% glass, optimal light penetration and avoidance of overheating.
The office is strategically located in the Blue Tower industrial park, with direct connections via the N31 to the E403 and A11, as well as excellent public transportation and bicycle connections.
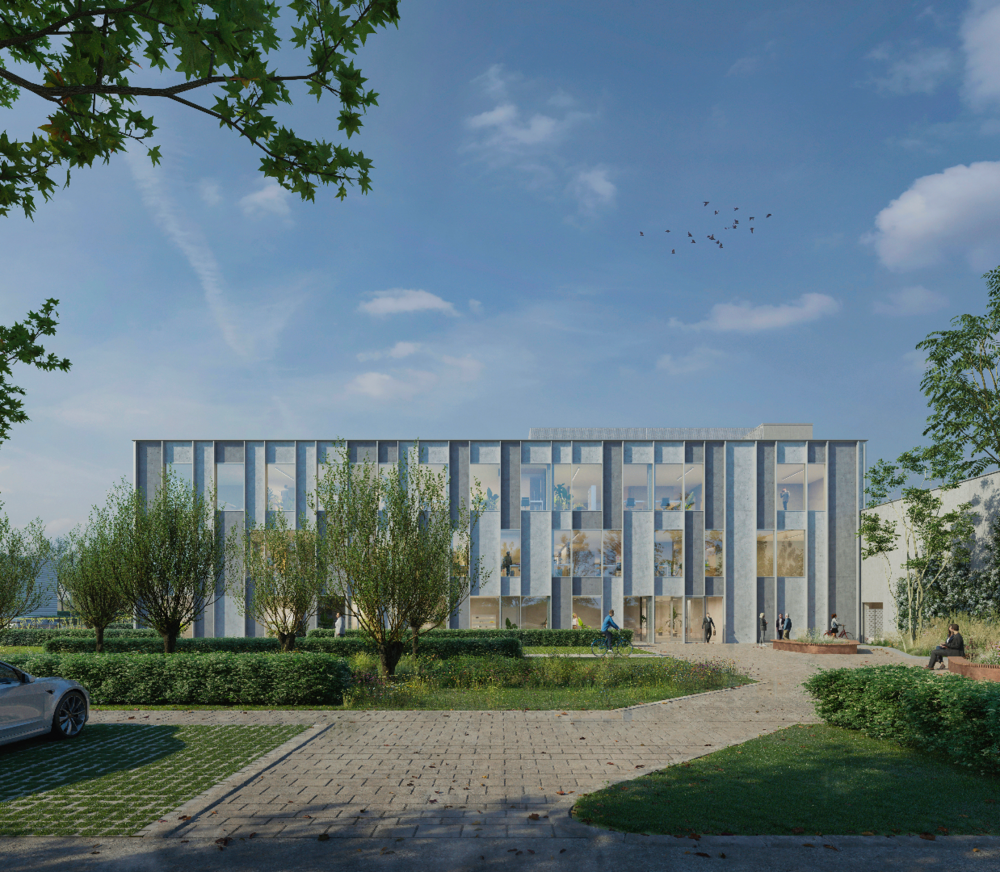
Sustainability and energy efficiency
The office design is based on maximum flexibility and sustainability. The ratio of 50% glass to closed façade provides natural light without overheating, while the compact construction and smart layout minimize energy consumption. The warehouse offers an open structure without central columns, allowing flexibility in use. In addition, modern techniques such as energy-efficient HVAC systems are used to reduce the building's carbon footprint.
Green zones and environmental landscaping
The project has a significant green area of 3,580 m², incorporating native plants and trees to promote biodiversity. The parking areas are designed to use grass slopes to maintain the green character of the site, while allowing employees to enjoy a pleasant outdoor space. In addition, sustainable water infiltration systems are used to efficiently dispose of rainwater via wadis.
This project in numbers
- Gross Floor Area (GFA) office: 3,424.33 m² distributed over four floors
- Gross Floor Area (GFA) warehouse: 1.636 m²
- Total gross floor area: 5,060.33 m².
- Pavement parking lots: 2,126.81 sq. ft.
- Parking spaces office: 124
- Parking spaces warehouse: 30 units
Tailor-made
The Fluvius regional office in Bruges is a perfect example of a build-to-suit project, with ION adapting the entire design and realization to the client's specific requirements and wishes. This means that every functional and aesthetic need of Fluvius, such as office layout, warehouse facilities and sustainability requirements, was designed in close consultation. The flexible architecture ensures that the workplace not only meets current needs, but is also ready for future modifications without major interventions. This customized concept gives Fluvius full control over the functionality of the building.
Request more information
- More projects

