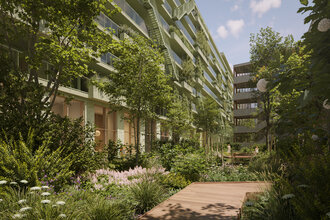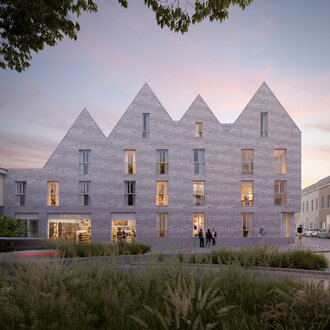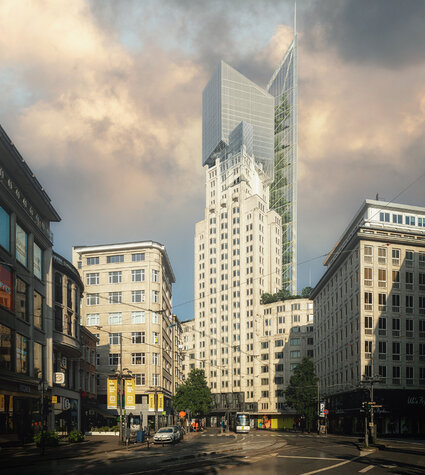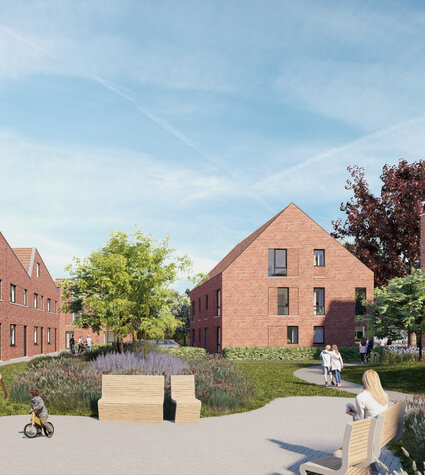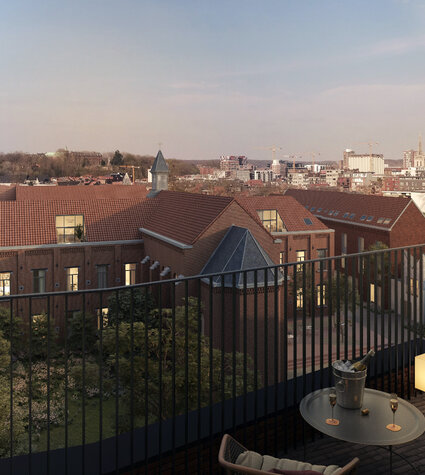
Waregem Business Park

An iconic business park in the heart of Waregem
With Waregem Business Park, ION developed a site with five office buildings and an underground parking garage. ION's own offices are in the central building. The property developer sold the other buildings.
Vredestraat - 8790 Waregem

Waregem Business Park is Belgium's first carbon-neutral development.
Waregem Business Park combines architecture with maximum convenience.
The variety of available office spaces caters to a diverse range of businesses and have been tailored to their specific needs.
Belgium's most sustainable office building in 2019
CO2 emissions were significantly reduced thanks to using sustainable technologies in the construction of Waregem Business Park. In total, as much as 16,579 tonnes of CO2 were saved, equivalent to the annual emissions of 1,550 Belgian households or driving 99 million kilometres by car.


WBP in numbers
- 200 parking spaces underground + 125 parking spaces above ground
- Underground showers
- Total gross floor area: 14,100 m²
- Office rentals and sales
- Office space: 14,100 m²
- Above-ground and underground bicycle parking facilities
Unique project in Waregem
Waregem Business Park is the gateway to Waregem and a stone's throw from the exit and entrance ramps of the E17 motorway, with easy connections to Kortrijk and Ghent. With office spaces in the range of 100 to 3,000 m², both small and large businesses will always find a suitable solution here.
Different investment options
This is a high-end workplace for the companies that operate out of the business park, including ASAP, Delboo, Finvision and others. The emphasis on sustainability and top-notch amenities is definitely an asset in the war for talent, making Waregem Business Park an interesting investment opportunity. Because companies can choose to buy, rent or invest, the business park has the flexibility to meet each company's specific needs.
Maximising space for more productivity
The five office buildings, each with 4 to 6 storeys, together account for an area of about 24,000 m². The 6,000-m² parking garage can accommodate approximately 200 vehicles and 80 bicycles, whereas the above-ground car park has space for 125 vehicles and 24 bicycles.


With the support of a top team of experts
Waregem Business Park is a state-of-the-art project designed by renowned architectural firm Govaert & Vanhoutte. Its contemporary architecture with large glass windows and architectural concrete façades and the stylishly furnished offices are a perfect calling card for any business.
Request more information
- More projects

