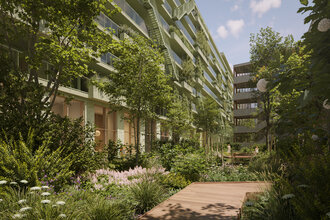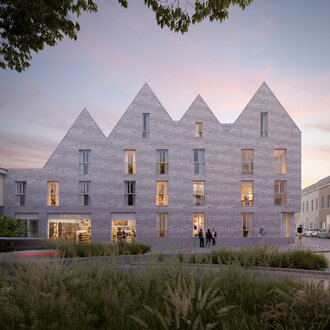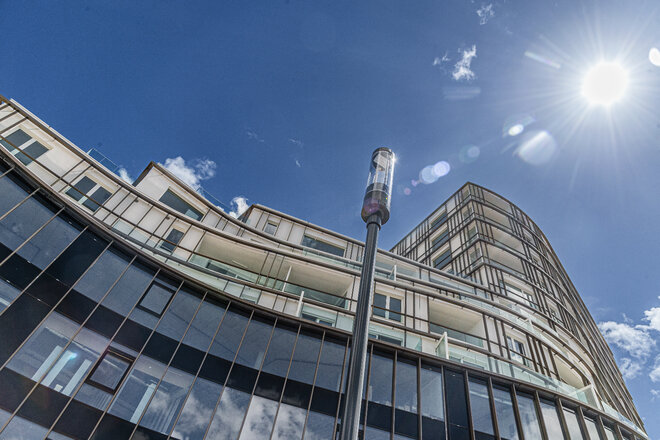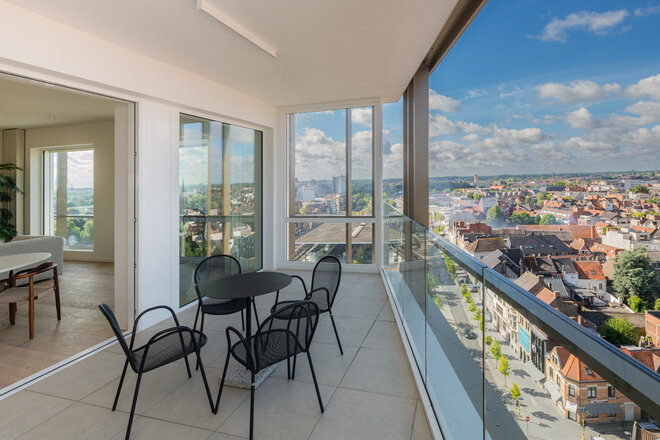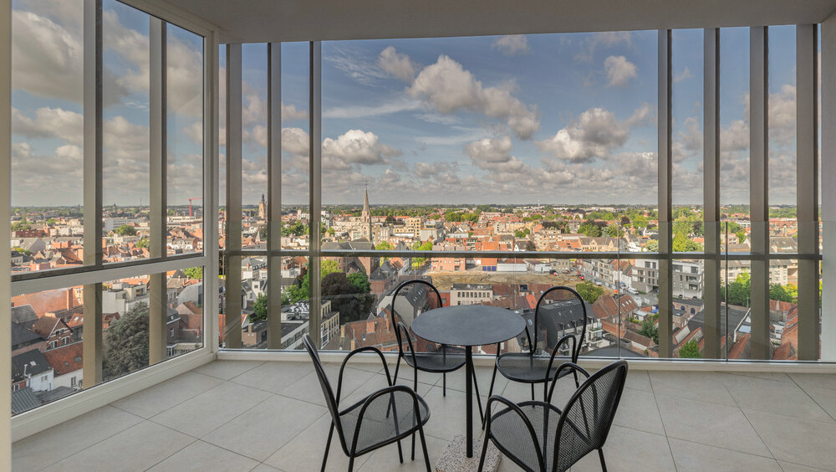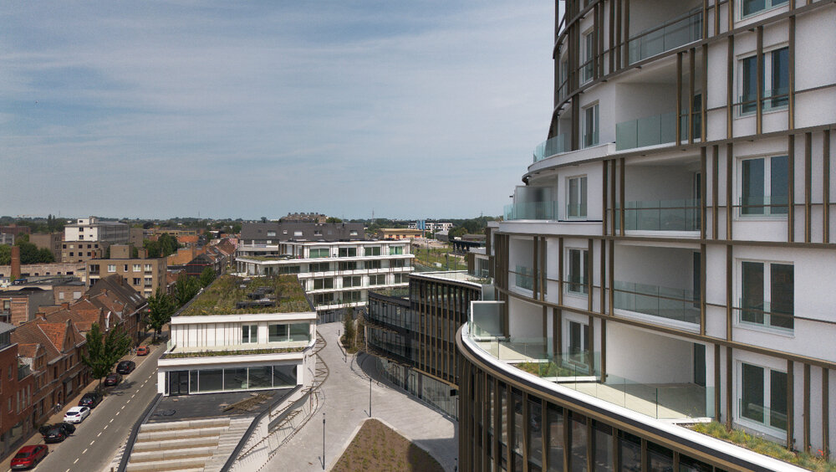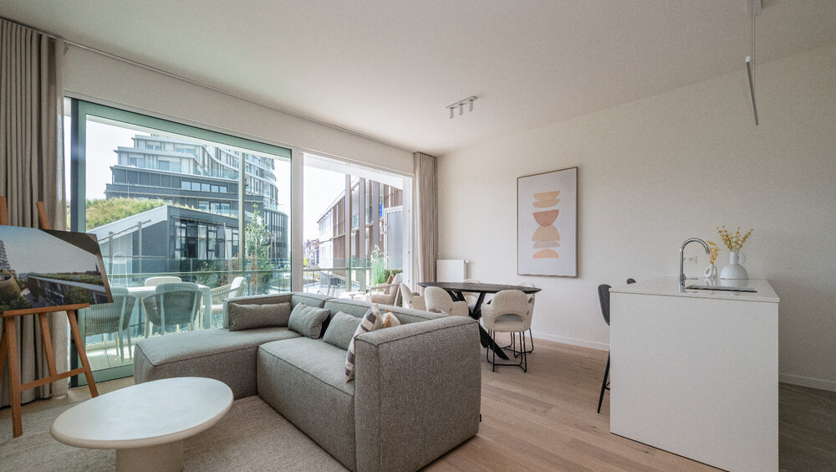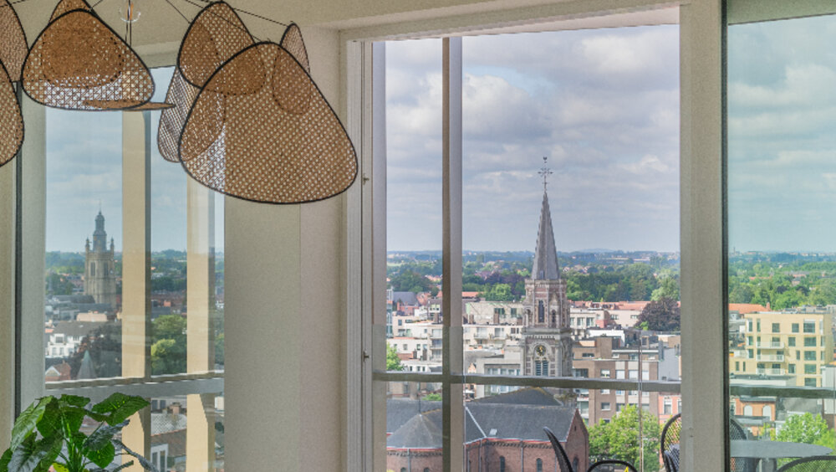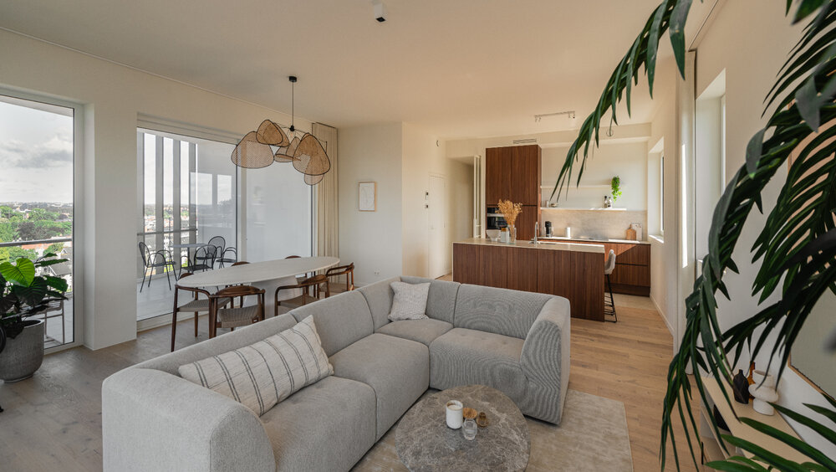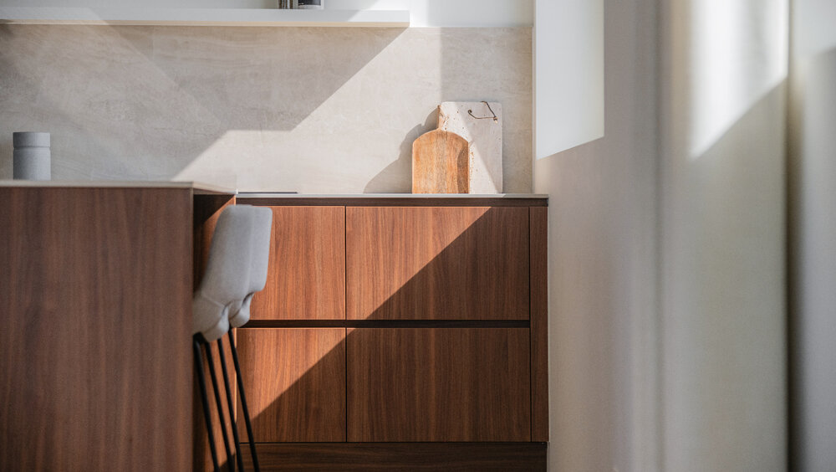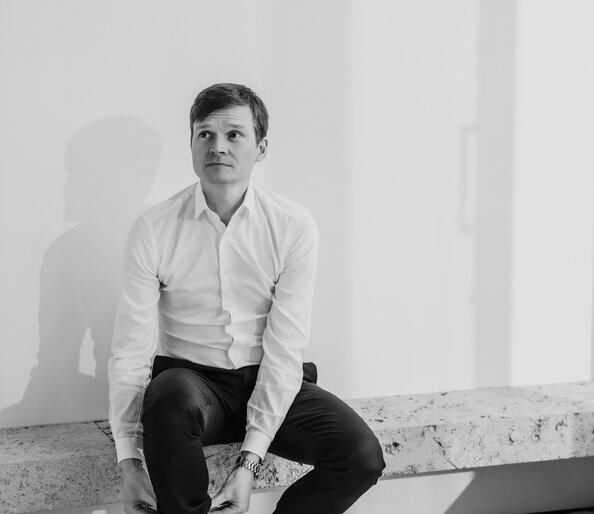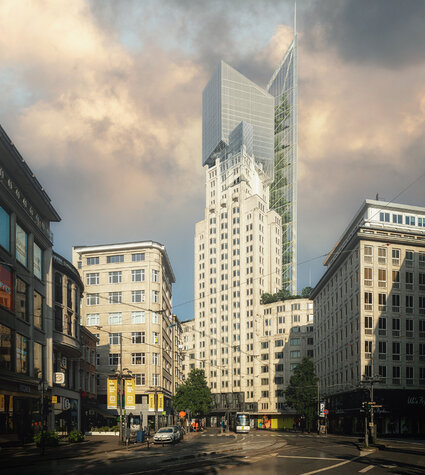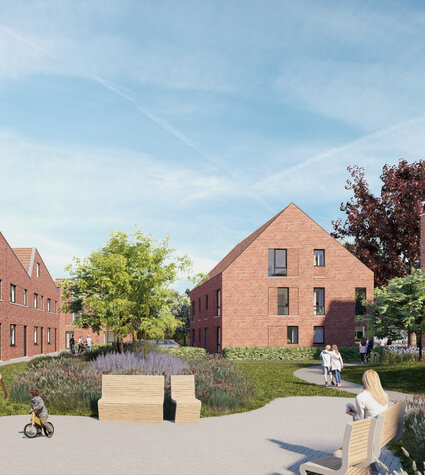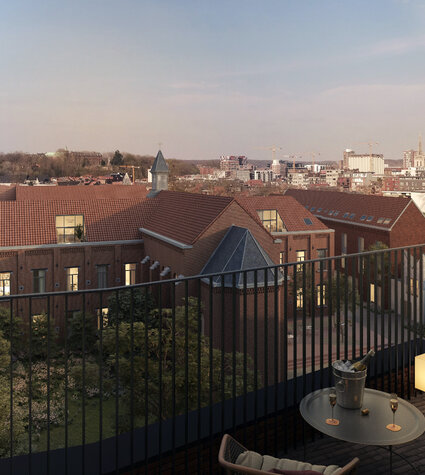Roelevard
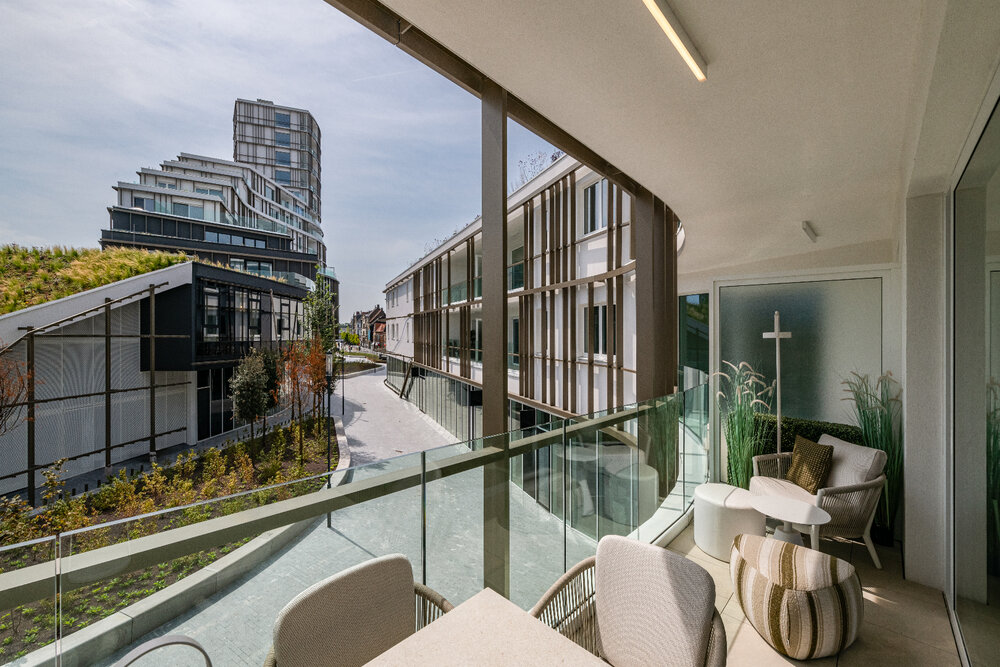
Live, work and relax with the most beautiful view in Roeselare
ION is building Roeselare's new eye-catcher together with Steenoven. This imposing development connects the districts around the station, adding prestige to the city with its innovative architecture.
Stationsdreef 1 - 8800 Roeselare
With 81 modern flats, 7,300 m2 of retail and office space and lots of green accents, Roelevard is more than the sum of its buildings, becoming a living experience that offers a mix of residential and business life and public space that exudes conviviality and quality. Roelevard is a breath of fresh air on Roeselare's skyline.
Roelevard is a visionary design by renowned Norwegian architectural firm Snøhetta and local firm B2ai. The innovative architecture and timeless aesthetics combine to create a place with a distinct identity that elevates and connects the city. The flats in the LUX Tower offer phenomenal views over Roeselare, which is unique in the centre of this West Flemish city.
The project combines sustainability with all the benefits of living in a city. With green roofs as heat and water buffers and views of the surrounding green area, Roelevard brings nature to the residents' terrace.
Two buildings, one identity
Lux is a 46-metre-high tower overlooking Stationsplein. The 45 flats range in size from 75 to 135m2. The cascade of building layers creates exceptionally spacious terraces and large green roofs full of flowers and plants. The building is home to 250 m2 of retail space and most offices.
On the corner of Stationsdreef and Spoorweglaan, Bronze is a stepped building with three to five storeys. This part of the project has 36 flats (with a living area of 76 to 123m2), 850m2 of offices and 500m2 of shops. The building also has a public esplanade with a view of Stationsplein, which will develop into a great meeting place for residents, employees and passers-by in due time.
The site will also have 17 above-ground and 148 underground parking spaces, and 345 bicycle spaces.

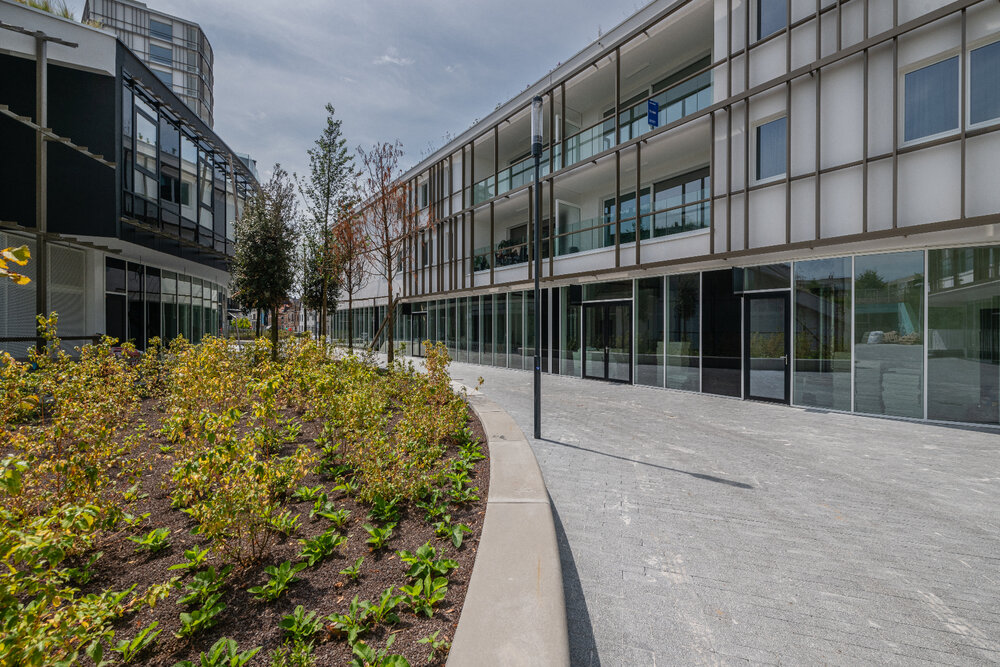
Roelevard facts & figures
- 81 flats
- 144 parking spaces
- 7.300 m2 offices and retail space
- Site area: 9,394 m2
- Gross floor area: 16,500 m2
Numerous opportunities for businesses
Roelevard combines all the assets that are so typical of Scandinavian design, including conviviality, sustainability, timeless design and quality, combined with a distinctive look and feel, making it a great calling card for your company, both for customers and employees. With office units ranging from 95 to 695m2, Roelevard is highly suited to services, liberal professions, and small and large companies. You can rent or buy the units for your own use or as an investment with surface areas of up to 4,000m2. The units can be completely finished to suit your business in consultation with ION's client advisers.
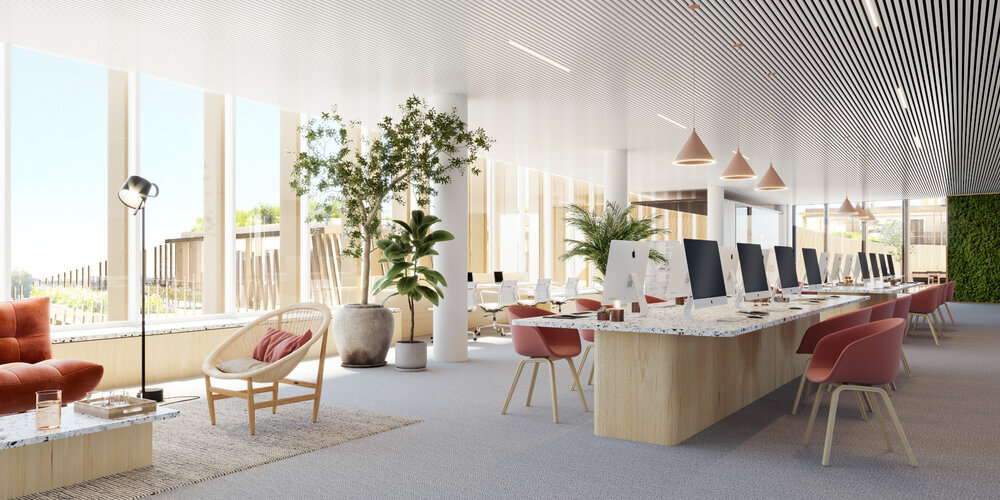
Future-ready
Roelevard's residents and users are ready for the future. To provide them with a comfortable and ecologically responsible environment, we applied strict environmental standards and requirements. Roelevard is a completely carbon-neutral project, free from fossil fuels. Because residents and users are in the middle of the city, they don't need a car that often.
Sustainable techniques
Thanks to the connection to the MIROM district heating grid, conventional boilers are useless in this development, resulting in significant savings on energy bills, mitigating the environmental impact, and saving space in homes. The soundproofing properties of insulating glass are conducive to a serene environment. But this glass also improves the homes' energy efficiency and overall insulation values.
Green living environment
The residents of Roelevard live in a natural setting in the heart of the city. The nine green roofs and 3,800 m2 of greenery, including 59 newly planted trees, create a visually attractive environment and contribute to a healthier microclimate. The green accents provide shade, cooling, and oxygen.
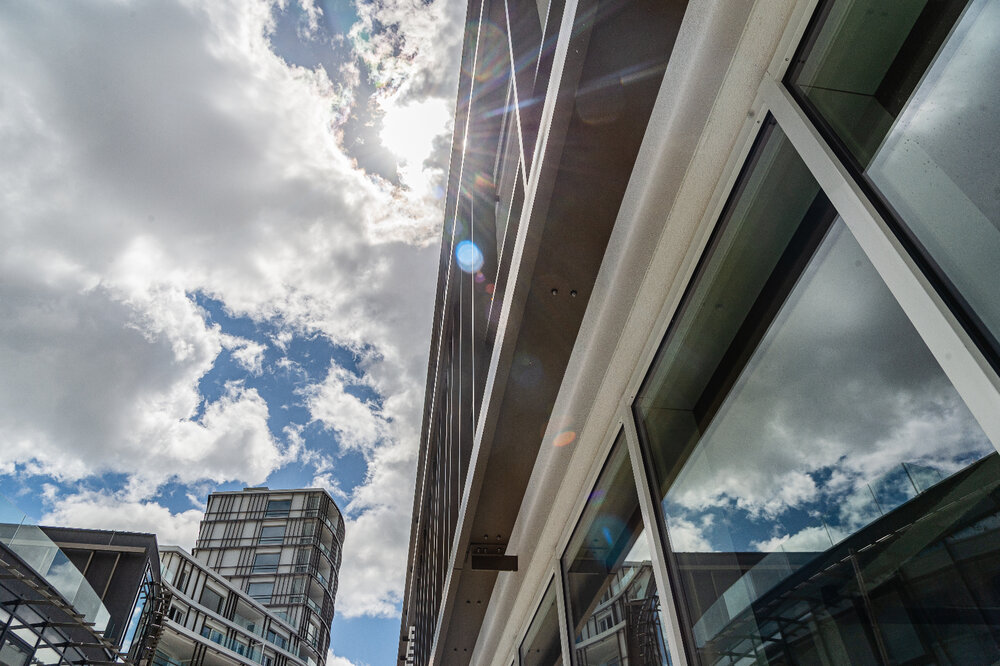
With the support of a top team of experts
The plans for these prestigious developments were created by internationally renowned architectural firm Snøhetta and local architects B2Ai. This is also the first time the Norwegian architects have co-designed a building in Belgium.
ION partnered with landscape architect Erik De Waele to develop the green spaces around the buildings, responding to local residents' demand for additional attention to Roelevard's surroundings. Water will be used sustainably, more green areas will be created, and a diverse range of plants will be integrated into the roof gardens. New trees will be planted along Stationsdreef. Roelevard will thus benefit the entire neighbourhood!
Request more information
- More projects

