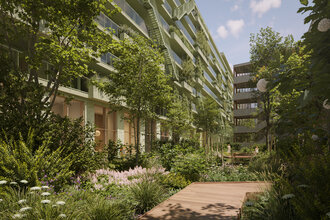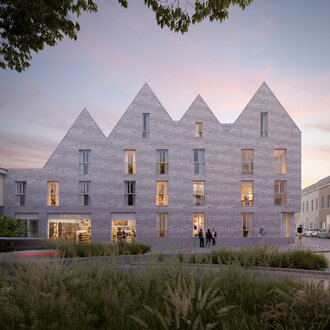
Monteco

The benchmark for a new generation of circular office buildings
Monteco, situated in the heart of Brussels's European quarter, has become the benchmark for a new generation of circular office buildings. The first timber-framed high-rise building to be built in Brussels, it is also highly sustainable.
Montoyerstraat 14 - 1000 Brussels

Monteco is the first timber-framed high-rise office building to be built in Brussels. The building's surroundings and location inspired its striking design and the selection of high-end materials. The office building's substructure is made entirely from wood, barring the concrete core, with this timber frame being visible throughout, creating a uniquely aesthetic effect.
Monteco is an excellent example of sustainable construction with a timber-frame structure made with PEFC-certified hardwood, solar panels on the roof, and water recovery. The building is heated and cooled with heat pumps and is entirely carbon-neutral.
The building has received the prestigious BREEAM Excellent certification, measuring a dozen sustainability values across several categories. A score of 77% was achieved in the design phase, whereas the norm is 70%.
Unique in Brussels: the first timber-framed high-rise building
The name Monteco is derived from 'Montoyer', the street on which the building is located, and 'ecological', emphasising the development's sustainable approach. Consequently, Monteco is not just another random office building; it represents a landmark in the construction industry as one of the first high-rise office buildings in Brussels with a timber frame made with PEFC wood.


Monteco facts & figures
- Timber-frame construction with PEFC hardwood from sustainable forestry
- 8 floors
- Roof terrace with a panoramic view, green roof
- Underground parking garage
- Fossil-free
Eco-friendly choices
Monteco is a textbook example of ecology and what can be achieved with the right combination of materials and technology. In addition to marking a first in Brussels, it also paved the way for a shift in the construction industry towards more sustainable practices.
Monteco's structure is built with PEFC-certified hardwood sourced from sustainable forestry within a 500-km radius of the construction site. On the green roof, a water collection system harvests rainwater, while photovoltaic cells produce green energy. Heat pumps and solar panels provide environmentally friendly and efficient heating, ventilation, and cooling.
Smart and sustainable working
Monteco was designed with the well-being of its users in mind. The large windows draw in abundant natural light, creating a sense of space. The building has been fitted with smart technology (such as presence detection) for lighting and data-controlled climate control. Here, energy efficiency and a comfortable working environment go hand in hand.
A sustainable future
Monteco is more than just a building; it is a statement, demonstrating that modern architecture can be sustainable and ecological. The BREEAM Excellent certificate the building achieved attests to the property developers' attention to sustainability and environmental responsibility.
BREAAM-certified
Monteco has received the prestigious BREEAM Excellent certification. BREEAM stands for 'Building Research Establishment's Environmental Assessment Method' and is the world's leading method for assessing the sustainability of projects in the built environment. Over time, the certification has become the norm for environmental good practices, setting a standard for describing the sustainability performance of buildings and areas.
This label proves that Monteco is committed to sustainability at the highest level, exceeding the legal requirements. The certification confirms Monteco's efforts to reduce its environmental impact, promote energy efficiency, and provide a healthy and sustainable working environment for its users.


Unique partnership
Monteco is the result of a joint venture between property investor Nextensa and ION, ARCHi2000, and the temporary consortium of general contractors BPC Group and Wood Shapers, two subsidiaries of the CFE Group. The entire building, with eight floors above ground and an underground parking garage, will be occupied by Nagelmackers, a private bank with whom a long-term lease was signed.
Request more information
- More projects


















