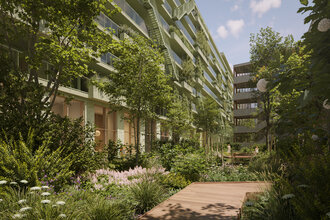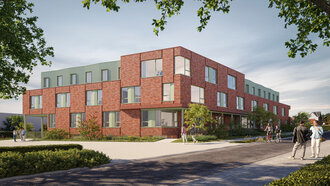
Flanders Make

A new innovation hub for Flanders Make
Stadion, a joint venture with ION and Stadsbader, completed a build-to-suit project for Flanders Make as part of a government contract. The new buildings in Kortrijk are home to offices and a research centre. The new-build is located on the Magdalena campus, where several knowledge and research centres have departments.
Graaf Karel de Goedelaan 16 - 8500 Kortrijk

The building with office space, meeting rooms, and research labs was 100% custom-built for Flanders Make. It is leased to the organisation for a fixed period of 27 years.
The Kortrijk-based Flanders Make site is progressive in terms of its architecture and energy consumption. The BEN building is heated and cooled in an energy-efficient, environmentally friendly and efficient way thanks to solar panels and a BTES field.
Given the project's scope, ION joined forces with contractor Stadsbader in a joint venture. The partnership demonstrates how much ION values cooperation to create long-term added value.
A bespoke building for Flanders Make
Flanders Make is the strategic research centre for the manufacturing industry, promoting open innovation through high-quality research at sites across Flanders. Businesses can also collaborate with Flanders Make for tailor-made innovation. Finally, the organisation also has infrastructure for testing and validating products and production. To achieve its mission in Kortrijk, the organisation needed top-tier infrastructure. The Stadion temporary partnership (with contractor Stadsbader and developer ION) emerged as the winner of this tender procedure.
Build to suit
The building is an excellent example of a successful build-to-suit project, as it was fully customised to Flanders Make's specifications. The 5 floors above ground contain office space, meeting rooms and research labs, totalling 5,585 m2 of floor space. The building also has 70 underground car parking spaces and 100 spaces for bikes.
An excellent cooperation
The architecture is by the architectural firm Jaspers-Eyers. The firm's portfolio includes several impressive references, such as Spectrum in Brussels, the Barco site in Kortrijk, and Nike's logistics centre in Laakdal.


The project in figures
- Excellent location on a research campus, which is also home to UGent campus Kortrijk and Howest
- 5,585 m2 office and laboratory space
- Energy-efficient and self-sufficient building
- Space for 100 bicycles and 70 cars
- 100% leased to Flanders Make for a fixed term of 27 years
- Triple net lease
What we sold vs what we delivered
Request more information
- More projects














