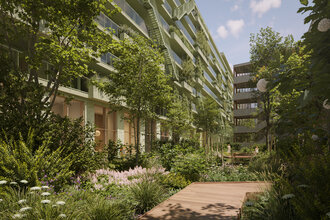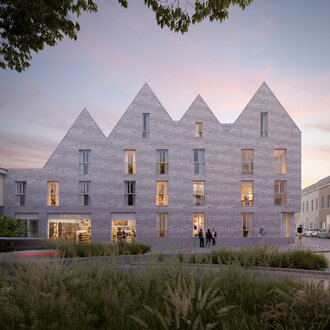
Fluvius Ghent

A sustainable business site for Fluvius in Ghent
At the end of 2023, grid operator Fluvius moved to its new site at The Loop in Ghent, a build-to-suit project by ION. The office building, warehouse, and outdoor storage are home to the nearly 150 employees of the Fluvius Scheldt-Lieve region.
Poortakkerstraat - 9000 Ghent

ION applied a very ambitious sustainability standard for this development. The project complied with the regulations of the Flemish government's GRO sustainability tool, striving for a performance level that was 20% higher than the EPB legislation in force when ION submitted its application for planning permission.
Employees can reach Ghent and the fringe of the vast catchment area from the new location for interventions quickly and without detours. There is a bus and tram stop less than a kilometre from the site, and the Gent-Sint-Pieters railway station is less than three kilometres on foot. The site can also be reached quickly and efficiently by bicycle.
Construction company Mathieu Gijbels, which uses advanced technologies to build as efficiently as possible, was in charge of building the new site. They used BIM (Building Information Modelling) to create a 3D digital representation of all the characteristics of the new regional building.
Build to suit: customisation in practice
The 'Build-to-suit' partnership between ION and Fluvius is an excellent example of customisation. ION created a solution that meets Fluvius's requirements and reflects its vision of sustainability, mobility, and community engagement. The result attests to ION's flexibility and ability to tailor each project to the client's needs.
A sustainable approach
The project complies with the regulations of the Flemish government's GRO sustainability tool, striving for a performance level that was 20% higher than the EPB legislation in force when ION submitted its application for planning permission. Energy monitoring and water reuse are also essential aspects of this design concept. An integrated green design is conducive to a harmonious working environment.
Triple A location
The project's location on Poortakkerstraat on the outskirts of Ghent guarantees excellent accessibility for both employees and visitors. The Loop is well connected, with bus and tram stops less than a kilometre on foot, a railway station less than three kilometres from the site, and access to an extensive network of cycle paths and highways. During construction, a new cycle path was constructed that runs parallel to the site.
Cijfers van dit project
- Terreinoppervlakte: 7.703 m²
- Kantoorgebouw: 3.680 m²
- Magazijn: 1.735 m²
- Buitenopslag: 1.130 m²
- Ondergrondse parking: 63 parkeerplaatsen (ca. 2.400 m²)
- Bovengrondse parking: 2 parkeerplaatsen


- Mathias De Clercq, City of Ghent Mayor
Innovative construction methods
Construction company Mathieu Gijbels, which uses advanced technologies for all its projects, including Building Information Modelling (BIM), was tasked with the construction. BIM can be used to anticipate potential conflicts as early as the design phase, ensuring the construction process is more efficient and seamless and in keeping with the predetermined timing and budget.
The brand-new four-storey office building has a 2,500-m2 underground parking garage. A 2,000-m2 steel structure was built alongside the office building, with concrete panels and a green roof, for use as a warehouse. The project is in a flood-prone area, so a floodable crawl space was built under the warehouse.
Request more information
- Discover our references








