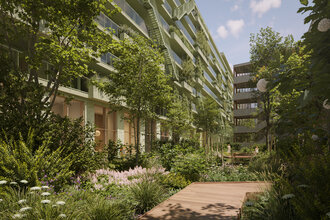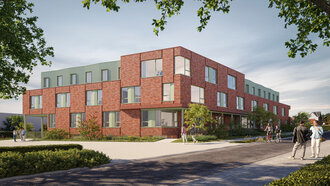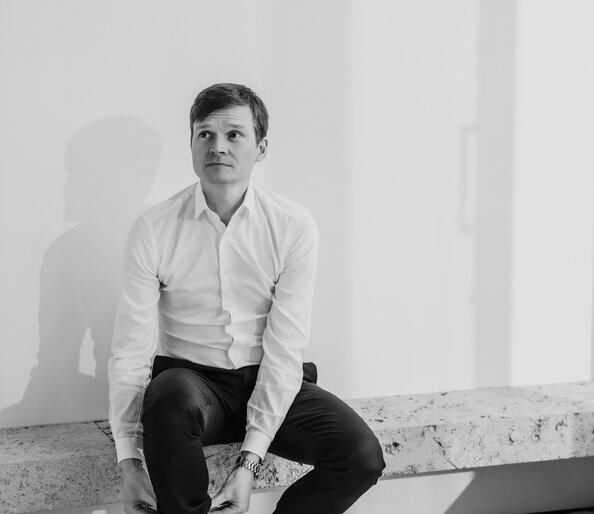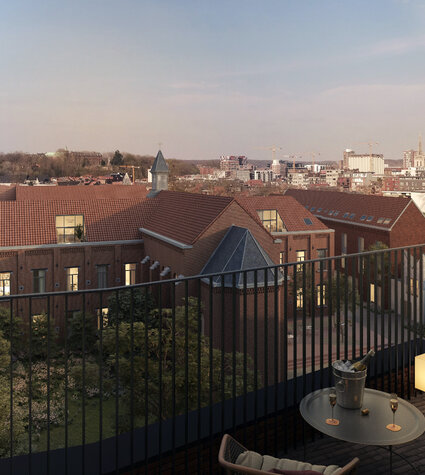
Suikerpark

Suikerpark: a new district for Veurne, a city that is reinventing itself
ION is developing a new district with the City of Veurne and WVI on the former Suikerfabriek site in Veurne. Besides the various housing types, there will also be a city park and space for nature and local businesses.
Brikkerijstraat - 8630 Veurne

A new residential area in a city park
ION and a team of top architects are developing a new residential area in a city park in Veurne, linking the vast Suikerwater nature reserve with the old city centre.
Suikerpark has a good mix of housing types, making the project accessible to every kind of family. Combining an integrated vision of sustainability and the expertise of specialised partners makes Suikerpark an excellent example of future-oriented living and working.
By closely involving local stakeholders in each project phase, new business and social cohesion was created in Suikerpark even before the first residential units were completed
Suikerpark in cijfers
- 500 residential units (flats, single-family dwellings, lofts and atelier houses)
- 3,000 m2 public use (music school)
- 750 m2 commercial
- 1,000 m2 hospitality and retail
- Approx. 500 parking spaces (underground and above ground, with part in a parking building)
- Total gross floor area: 65,000 m2
- Site area: 133,000 m2
- Gross floor area: approx. 15,000 m2
Well-thought-out master plan for a soft transition from urban to green space
Delva Landscape Architecture & Urbanism developed a master plan for the site's transformation into a sustainable and high-quality new urban district. Suikerpark's location was the starting point for the various functions between the city and the Suikerwater Nature Reserve. Lively Suikerplein, where most of the flats, shops and an incubator are located, is closer to the city. As you edge closer to the nature reserve, more and more greenery appears between the various houses, facilitating the soft transition from urban to green space per the master plan.
A new district with numerous housing types
Suikerpark is located near Veurne's historic city centre and is considered an expansion of the current town centre. The three main functions of this new district are living, working and leisure.
The 500 new units will create living space for more than 1,000 residents. Thanks to a wide range of housing types for every type of household and in different price ranges, the project will appeal to a broad audience.
Brikkerijen:
- Single-storey houses (three bedrooms, one bathroom)
- Two-storey houses (three to five bedrooms, two bathrooms)
- Flats with one to three bedrooms
- Atelier houses: houses with a workshop for self-employed sole traders. The workshop still needs to be finished.
Suikertoren:
- Three types of flats, from starter flats to exclusive penthouses
Galerij 1 & 2:
- Flats with 1 to 3 bedrooms
- Ground-level retail units
Various neighbourhood support functions are envisaged around Suikerplein, including retail, hospitality, and all sorts of cool activities, such as paintball and laser shooting. StAPwest (Stedelijke Academie voor Podiumkunsten Westhoek, the local art academy) will also generate additional activity from 2024. The green city park is perfect for sporting activities such as running, cycling, and walking.
The atelier houses allow sole traders to combine living and working to expand their business from home. The site will also have an incubator where young entrepreneurs and companies can rent working or meeting space according to flexible formulas, facilitating collaborations and co-creations in an inspiring environment.

An excellent example of comprehensive sustainability
- Mobility: Suikerpark will be a car-lite environment, with a new cycle bridge over Lovaart and a green cycling and walking axis. Shared bikes and cars are provided, in addition to electric charging points.
- Energy consumption: all homes will be connected to a district heating grid that uses residual heat from the nearby Pepsico food company. ION is collaborating with expertise agency Noven on this revolutionary project.
- Water consumption: a completely new and smart water network will collect, treat, and reuse its own wastewater and rainwater in the near future. This is Belgium's largest sustainable water management project, with subsidies from the Flemish government.
- Smart living concept: residents can digitally manage their flat or home with their smartphone or tablet. They use an app to control lighting, videophone, and smart sound systems. That way, they save on their energy bills.
Suikerpark, with the support of a top international team of experts
Suikerpark is a public-private partnership (PPP) between the City of Veurne, landowner WVI, and ION. A top international team, including architects, construction partners, and experts in sustainability, energy, and communication, was brought in to build Suikerpark according to the innovative concept the partners envisioned. The main partners are the multidisciplinary architectural teams of Delva Landscape Architecture & Urbanism, A1AR, Areal Architects and DENC-STUDIO, among others.
Maximising the available space
As a specialist in sustainable construction, DENC-STUDIO shared its creative insights to develop the most sustainable architecture possible. Brikkerij 4 features a mix of classic houses and linked houses. In these 'Tetris houses', the different residential blocks are combined like puzzles. The flat roof of one house can become a roof terrace for the other house, for example.
The bright houses and flats are quite open on the garden side to avoid wall-to-wall window openings on the north-facing rear façades. Heating requirements are significantly reduced thanks to the consistency of orientation, window and room layout.
Landscaping with a multitude of atmospheres
The master plan includes a residential area in an urban park for a natural transition from the nature reserve to the city centre, incorporating the city in a green environment. The historical centre of Veurne and the dimensions of its market square (Grote Markt) serve as a reference for determining the size of the different parks and squares.

- Jozef Hessel, A1AR

- Bart Cobbaert, DENC-STUDIO
Request more information
- More projects





























