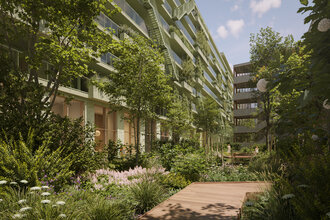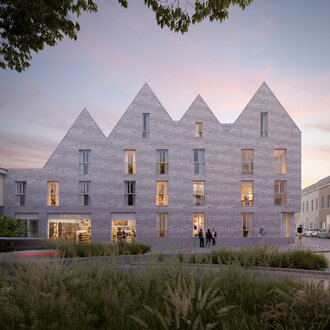
Townhouse

Sustainable architectural gem in Kortrijk
Townhouse is a sustainable architectural gem in Kortrijk's Overleie neighbourhood. The 18 stacked quayside homes, with 2 semi-detached houses in the central courtyard, overlook the River Lys.
Sint-Amandslaan - 8500 Kortrijk

Townhouse has 18 quayside houses and flats with breathtaking views of the River Lys.
The flexible architectural design allowed residents to customise the interior spaces in line with their needs in consultation with their personal client consultant.
With Townhouse, our endeavour was to be sustainable on every level.
Maximising the available space
There are 2 semi-detached houses in the courtyard. The unique design concept combines the comfort of flats with all the benefits of single-family homes. The available space has been maximised with an intelligent linked design, ensuring each dwelling retains its own private space. Each house and/or flat has its own entrance hall and can be accessed directly from the underground parking garage with a lift. The lift opens directly into the units on the top two floors. All townhouses have modern amenities, including excellent insulation and heat pumps.


Townhouse facts & figures
- 18 Townhouses
- 2 schakelwoning
-
Oppervlakte terrein: 2.700 m²
-
Bruto Vloer Oppervlakte: 4.500 m²

Well-thought-out master plan for a soft transition from urban to green space
Townhouse, part of a larger redevelopment project in the Overleie neighbourhood, paves the way for a soft transition from the urban environment to the more natural surroundings along the River Lys. The master plan breathes new life into the neighbourhood as a whole.
Strong neighbourhood participation
Townhouse shares the site with some of its immediate neighbours. An underground parking garage (accessible from Kollegestraat) and a central courtyard connect Townhouse and Overlys (a development comprising eight 3-bedroom flats overlooking the Lys). Groep Ubuntu has set up a day (care) centre and homes for adults with intellectual disabilities or non-congenital brain injuries called Atelier Jules.
With the support of a team of experts
ION joined forces with a team of experts, including CAAN architects and B2AI, to design and build Townhouse. This ambitious development, which meets the highest standards of quality and innovation, is the result of this partnership.
Request more information
- More projects












