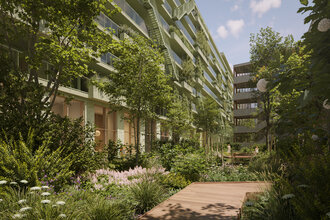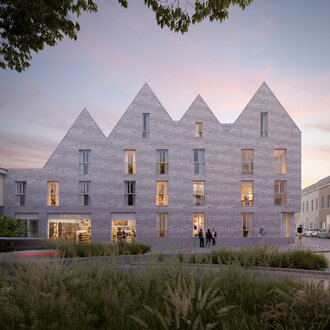
De Speurder

With De Speurder, we are creating high-quality student rooms in a strategic location on 'de Zuid' and the city ring road, close to the city center and within cycling and walking distance of various campuses.
De Speurder has 81 modern, ready-to-use student rooms spread over five floors. There is a mix of room types to suit every living and investment need, which may or may not include private bathroom facilities and a private kitchenette.
Hundelgemsesteenweg 27 - 9000 Ghent

De Speurder is located in a strategic location, minutes from the center of Ghent and the campuses of UGent and Arteveldehogeschool. The nearby access to the E17 highway and numerous public transportation options contribute to a Mobiscore of 9.5.
Investors are investing with De Speurder in a new construction project that meets all contemporary standards. All student rooms and common areas are finished with quality materials and are equipped with renewable energy.
For the search for a tenant, investors need not worry. The property management company is responsible for that.
An answer to the acute shortage of student rooms in Ghent
10,000 student rooms wanted
Ghent is in demand: not only among visitors and residents, but also among its 81,000 students, more than half of whom are looking for a room every year. No other Flemish city rivals Ghent when it comes to academic talent. The student population there is growing even faster than the local population. As a result, pressure on the housing market in Ghent has risen sharply in recent years. In 20 years, Ghent added some 34,000 students. Some 62% of the total number of students stay in Ghent during their studies. For years, there has been a structural shortage of 10,000 student rooms in the city.
With De Speurder's student rooms, we are cleverly responding to the major shortages that continue to grow. This project constitutes a virtually risk-free investment that also relieves the investor of all his worries thanks to the property manager and the trustee.

De Speurder in figures
- 81 ready-to-use student rooms and studios
- Underground bicycle storage with 83 parking spaces
- Commercial space on the ground floor
- Gross Floor Area (GFA): 3,221.94 sq. ft.
Urban architecture tailored to the student
Wanting to draw the local map for De Speurder, we chose to work with the Ghent architectural firm A154 Architects. They managed to decipher the puzzle with attention to the comfort of each student. For example, the spaces are arranged according to the principle of quiet and loud zones and living areas, sanitary facilities and stairwells are screened off from the student rooms to guarantee optimal acoustics.
Thanks to a variation in building levels, De Speurder is seamlessly integrated into the urban context. In turn, the choice of soft yellow facade brick lends lightness to the building volume, while the aluminum joinery and concrete accents highlight the modern, urban character. The playful canopies on the ground floor accentuate the access to the student rooms on the one hand and the commercial building on the other.










