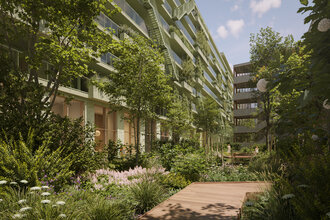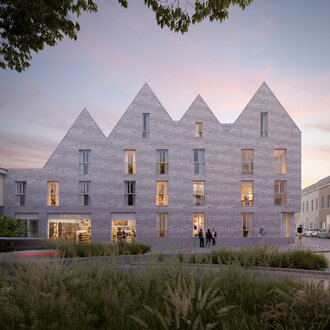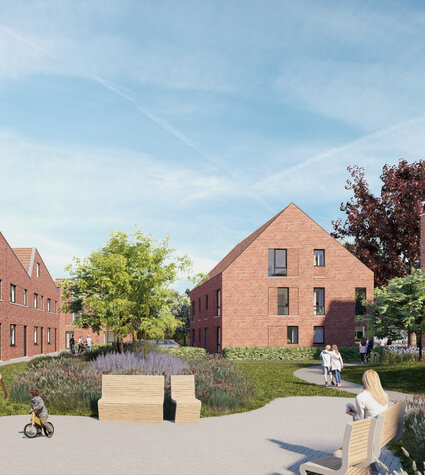
Mispel

Mispel in Ostend
Mispel is situated in a tranquil green setting on Ostend's cosy city fringe. A new residential development with 48 modern family dwellings and 11 flats, where superlative living comfort goes hand in hand with quality finishings.
Mispelplein - 8400 Ostend

Mispel's homes make a stylish and timeless impression. The front-gabled roofs are a subtle homage to Ostend's old fishermen's houses, lending the development a distinctive appearance.
The houses and flats have relatively low entry prices. That way, ION allows families to live affordably in Ostend without compromising on space and living comfort.
Mispel is located on the fringe of the bustling coastal city of Ostend. Here, residents benefit from proximity to the lively city centre and the peaceful, green surroundings of the new Cécile Heemspark. The beach is within cycling and walking distance.
Surrounded by greenery
This cosy, quiet neighbourhood on the fringe of Ostend is the ideal home base for families who want to combine a village feel with superlative living comfort.
Mispel is surrounded by greenery, with Cécile Heemspark as the beating heart of the neighbourhood.
Residents benefit from full sun on their terraces until evening, with a view of lush nature. From Mispel, you can get to the centre of Ostend and the sea in under 5 minutes by bike. The green polders, an ideal place for walking or cycling, are also nearby.


Smart Architecture
ION and its partners always strive for excellence. For Mispel, it partnered with arQ and NERO, two reputable Belgian architectural firms, seamlessly combining aesthetics and functionality with sustainability. The unique front-gabled roofs pay homage to Ostend's fishing heritage, creating visual interest and offering practical benefits and a sense of authenticity.
In Mispel, every square metre is maximised, with the logical and practical layout of the houses allowing families to make the most of their living space. Each house has its own terrace, private garden, and parking. Thanks to Mispel's excellent orientation, sunlight pours in throughout the day.
Mispel facts & figures
- 48 dwellings
- 13 flats
- Site area: 31,600 m2
- Gross floor area: 8,140 m2
- Commercial launch in 2020
Sustainable partnership
Mispel is a textbook example of sustainability, upgrading a previously underused site into a residential area and park. In so doing, ION has restituted a large chunk of public land to residents and neighbours.
Mispel was built according to BEN standards to ensure the houses' energy efficiency, relying on geothermal energy to heat the flats and houses. Geothermal heat is extracted from the ground and distributed using a heat pump to heat or cool the units. Such innovative heating technology creates excellent added value.
Wadis were also built to buffer rainwater. The water in these wadis can be discharged into the sewers to avoid flooding. Besides being a functional element, they add aesthetic value to the landscape.
Request more information
- More projects

















