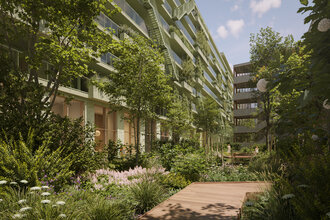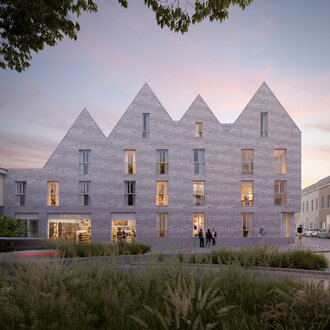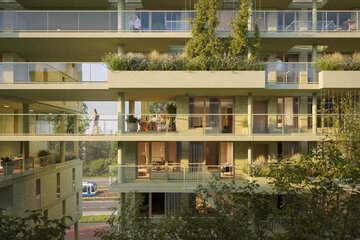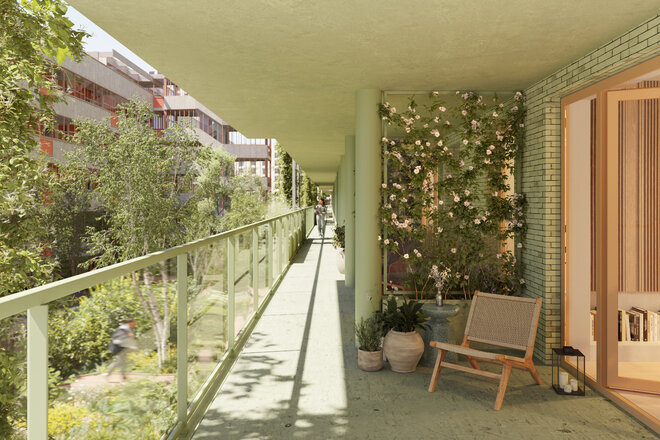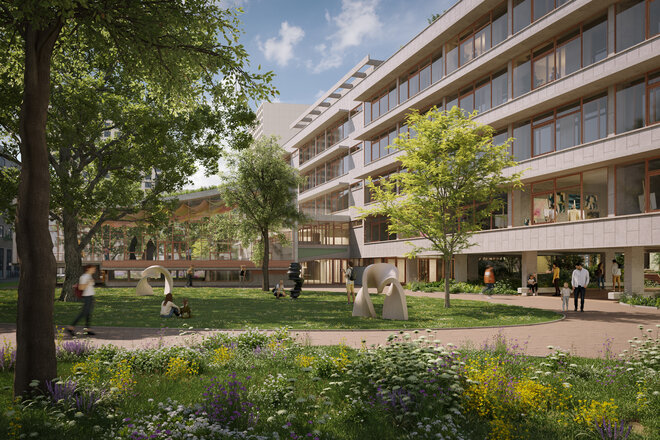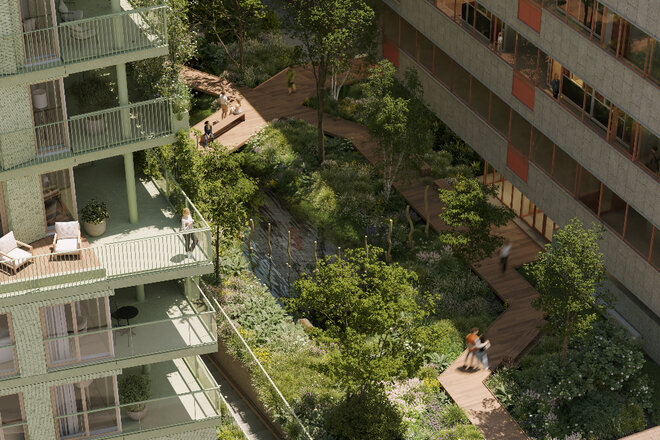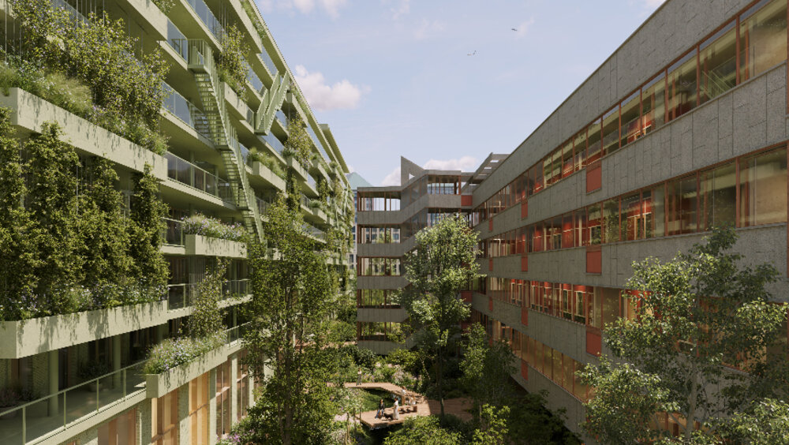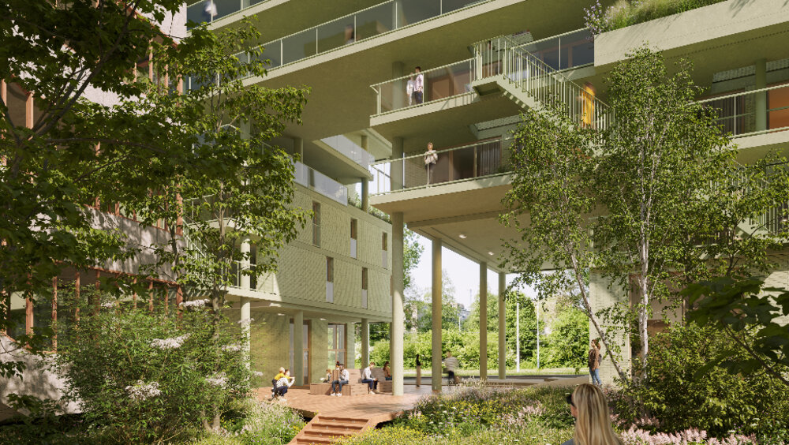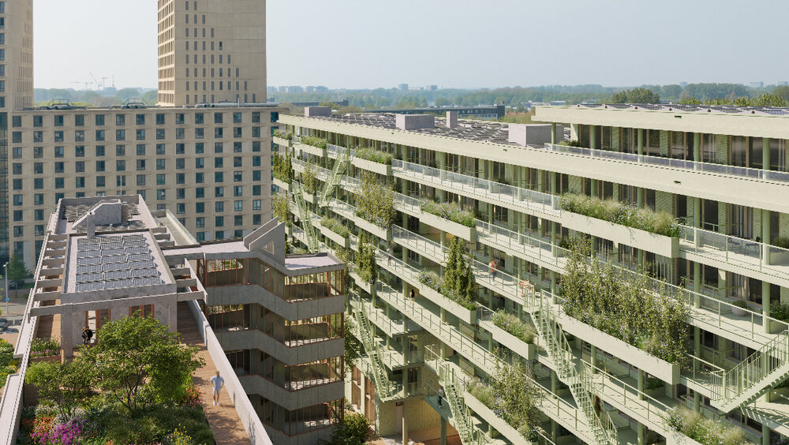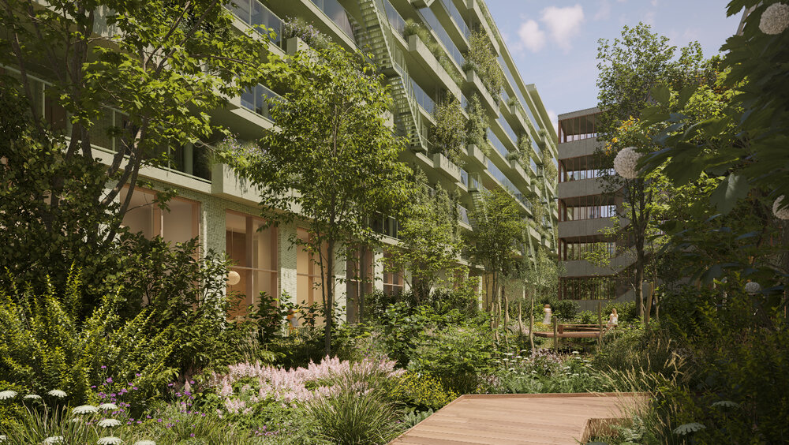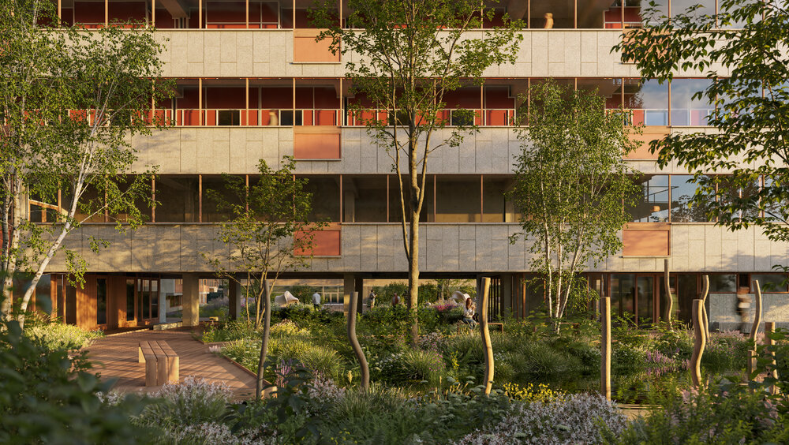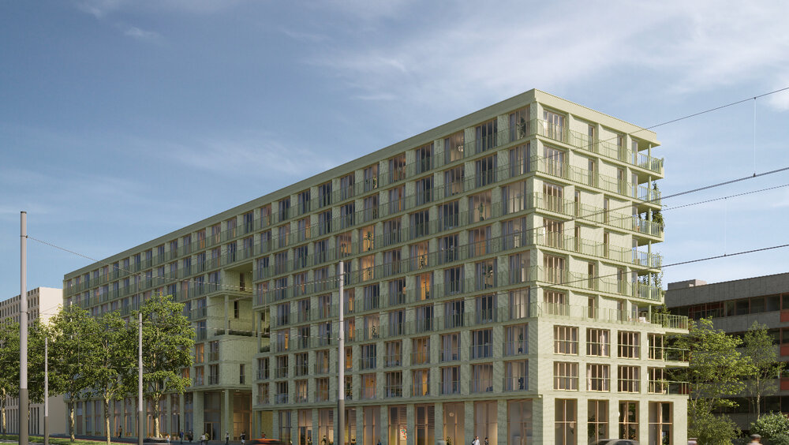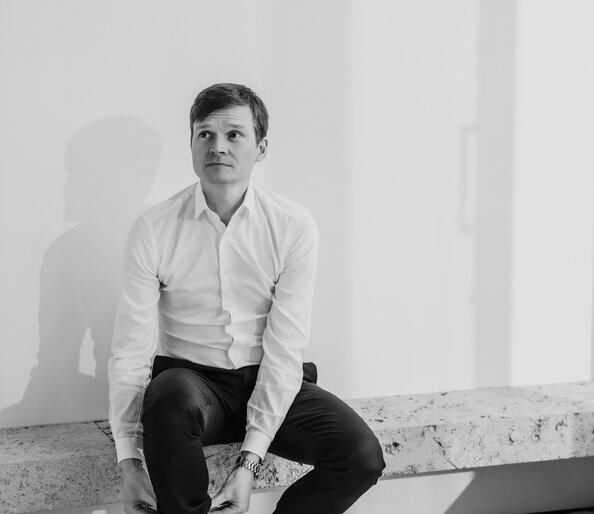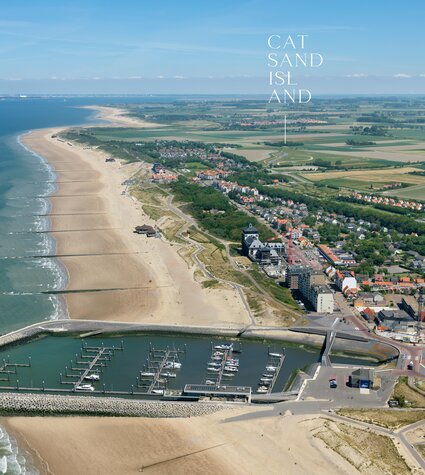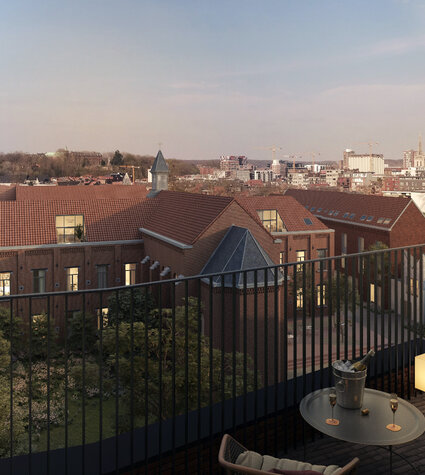The Hive
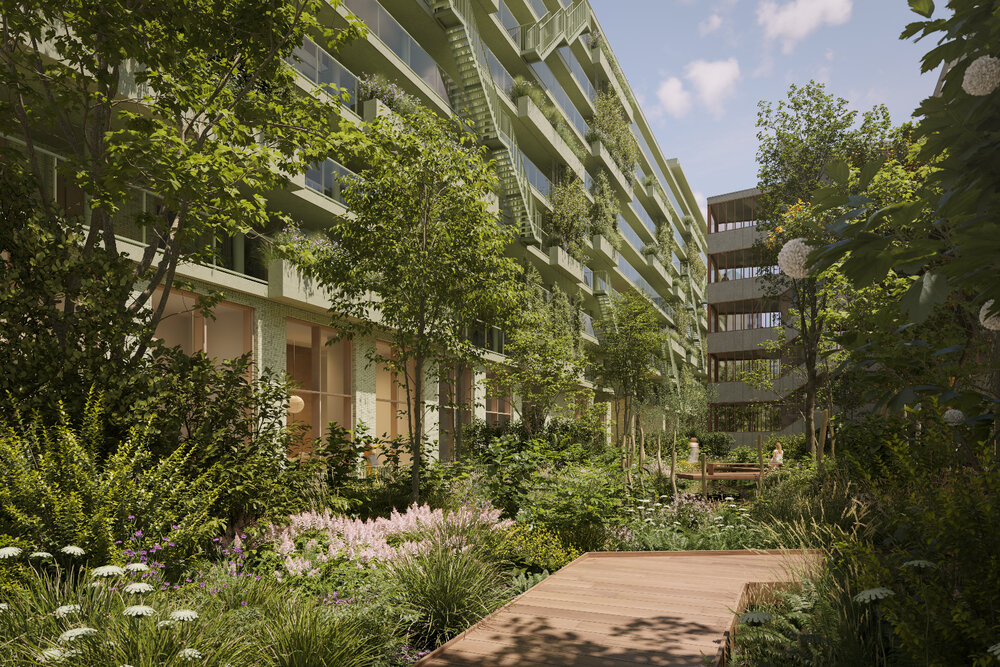
A unique residential experience where living, working, creativity and nature come together
An inner-city mixed new-build project in Amsterdam where living, working, creativity and nature intertwine. The Hive is a unique living experience for anyone who wants to be stimulated by buzzing city life, but at the same time wants a taste of greenery and tranquillity.
Cornelis Lelylaan 31 - 1062HD Amsterdam
The Hive houses not only a diverse range of flats, but also a healthcare centre, an incubator for creatives, a community room, a work studio, a kitchen garden and a climate forest.
The Hive's climate forest is a green oasis and is unique in Amsterdam.
The Hive is located right between Schiphol Airport and Amsterdam city centre, right next to the ring road and Lelylaan station, where bus, train, tram and metro converge.
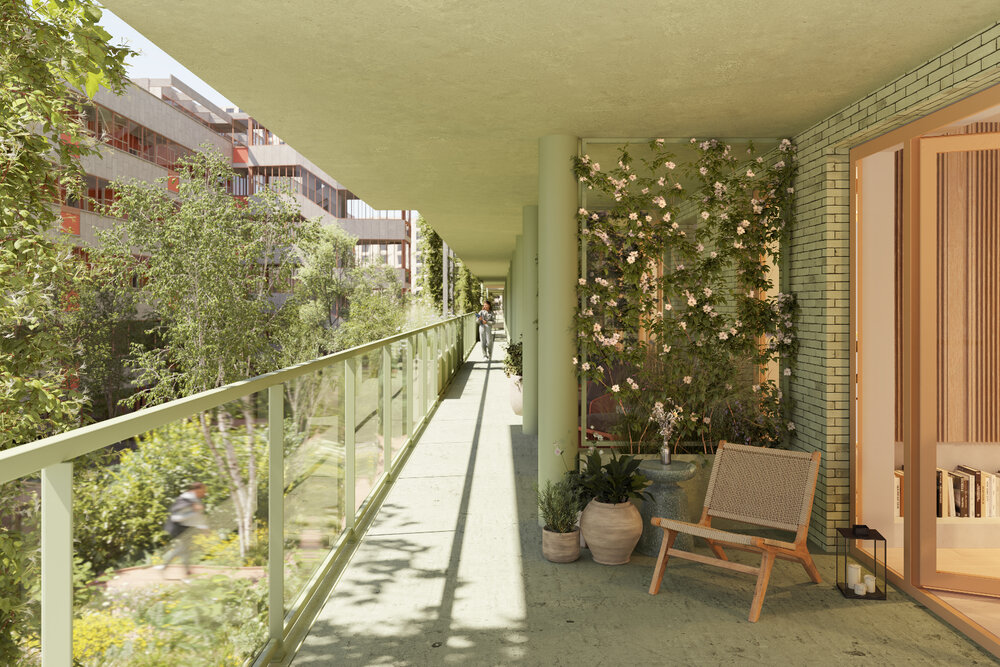
Coming home to the green urban oasis of a climate forest
A sustainable, energy-positive inner-city development, The Hive is about nothing less than a unique living experience. The final piece of the puzzle within the Podium Lely area, this development is the most progressive project in Amsterdam Nieuw-West. A restored monument and a brand-new residential building enclose a climate forest where meeting, relaxation and ecology take centre stage. Residents automatically get the on-site experience.
Wide variety of residential units and flats
To meet the demand of every type of city dweller, The Hive provides a wide variety of residential units and flats with one, two or three bedrooms or a generous maisonette. These range between 50 and 100 sqm and are located in the newly built ‘Lily’ section. The outdoor spaces of all these see-through flats overlook the central climate forest. In addition, ‘Lily’ comprises 28 medium-price rental properties.
28 medium-price rental properties
In monument building ‘Tulip’ - the former Calvijn College - you will find 28 medium-priced rental flats located on top of the incubator. The rental homes are being sold to an institutional party and will be offered on the rental market after completion.
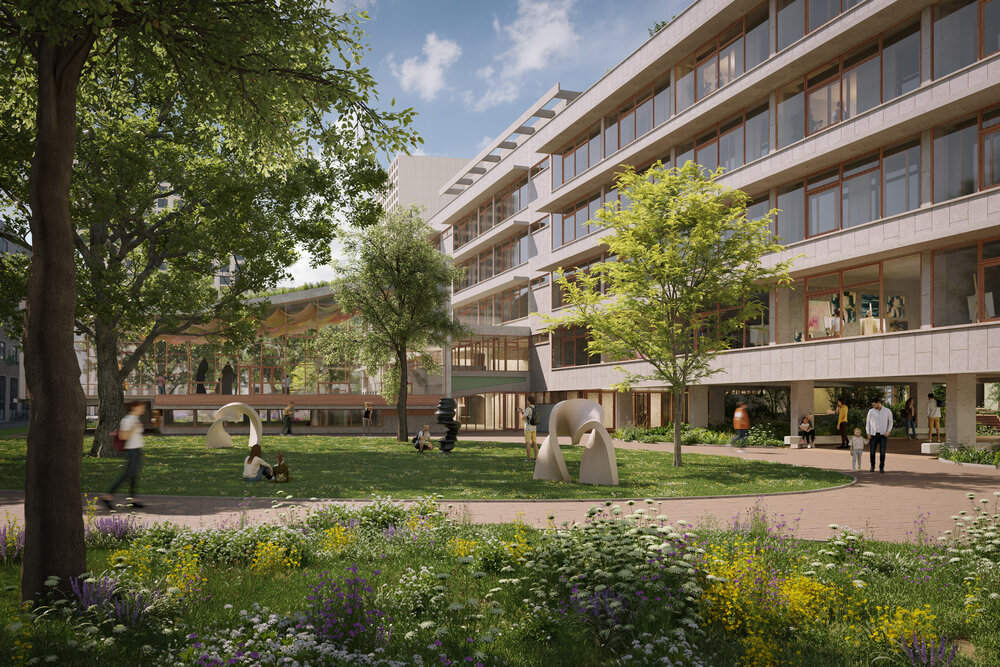
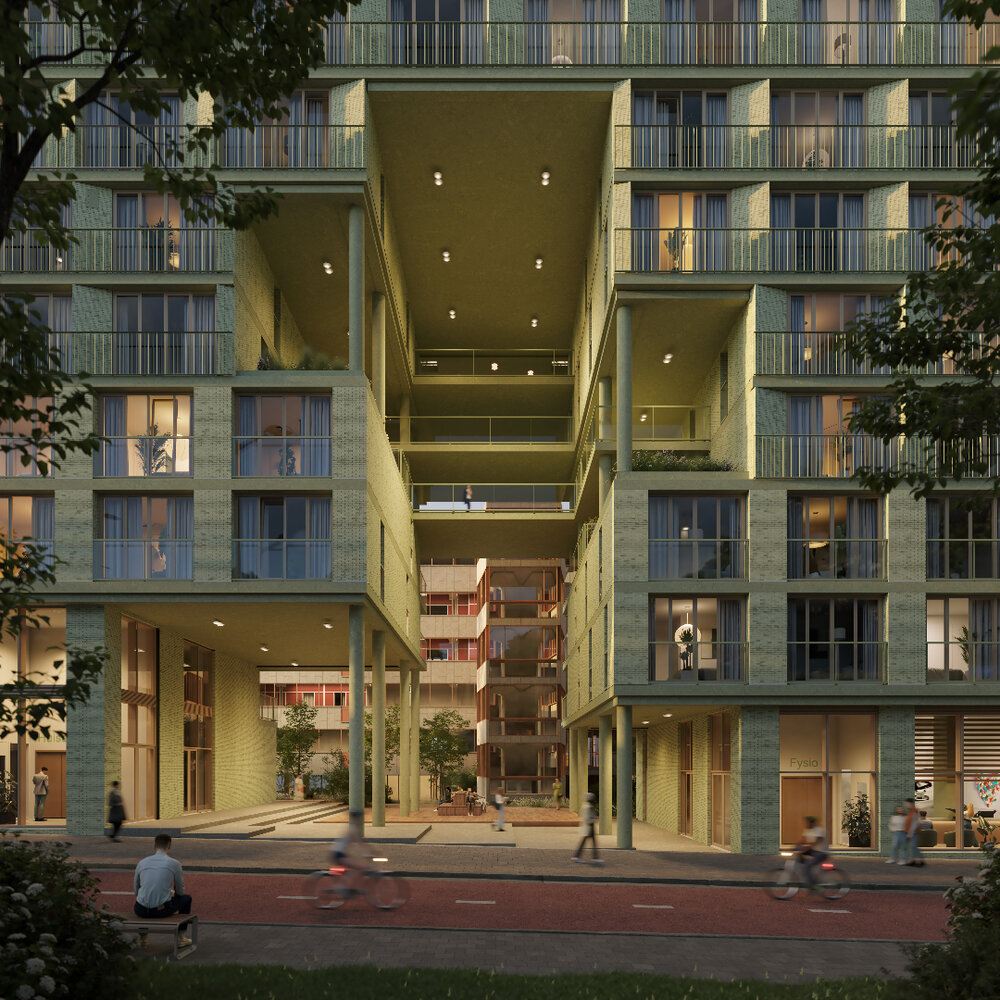
The Hive in numbers
- 163 apartments
- 61 car parking spaces
- 611 bicycle parking spaces
- Surface healthcare center: 1.048 sqm
- Surface incubator: 3.625 sqm
- Surface community room: 180 sqm
- Surface work studio: 277 sqm
- Surface site: 5.625 sqm
- Gross floor area: 19.460 sqm
A unique climate forest in Amsterdam
Maximum nature inclusiveness plays a key role in the concept of The Hive. A climate forest is germinating between the Lily and Tulip buildings, which will grow along with its inhabitants and create a wealth of relaxation spots. The realisation of such a tiny forest within a new construction project is unique in Amsterdam. The aim is to create a fordable landscape with shady spots featuring lush planting and various resting points where sunbeams shine through the rich variety of tree species.
An urban jungle like The Hive's also offers many other benefits. Think about providing fresh air and cooling, collecting rainwater during peak showers and contributing to biodiversity.
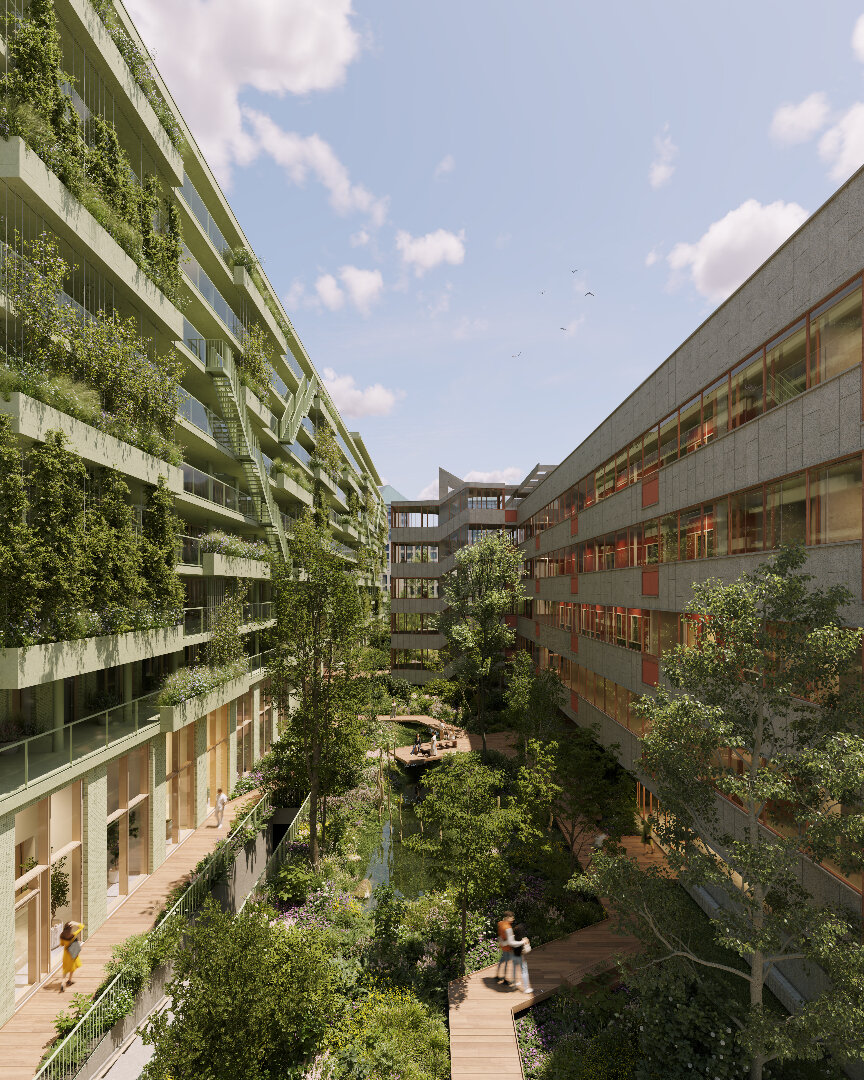
Unwind in your urban jungle
For a true urban jungle feeling, residents can make their way through the climate forest via wooden walkways. Benches, swings and other chill & chat corners allow them to fully absorb the presence of nature. They can invite neighbours, friends or family to get a breath of fresh air in the comfort of their own home environment.
The climate forest, façade greenery and terraces form a lush landscape on and around The Hive. ‘Green’ is the key word here, in all its facets. Every aspect of energy supply has been carefully considered in order to create an ecological concept.
The project is connected to the Amsterdam heat network and uses an innovative cold-heat storage system. This way, the apartments achieve an energy label of at least A+++ or even A++++, which makes them very energy-efficient. The large proportion of solar panels ensures that more energy is generated than is needed for the building installations. Rainwater is collected via the roof and then buffered in wadis in the climate forest, that is about to become the perfect place to unwind.
Request more information
- Meer projecten

