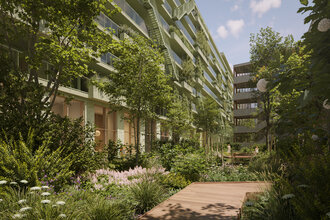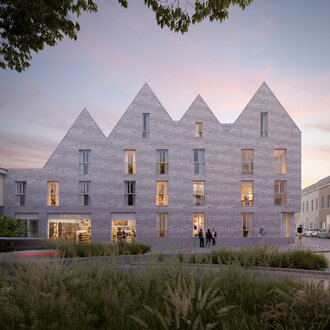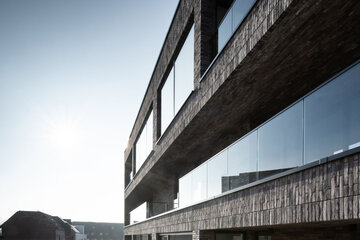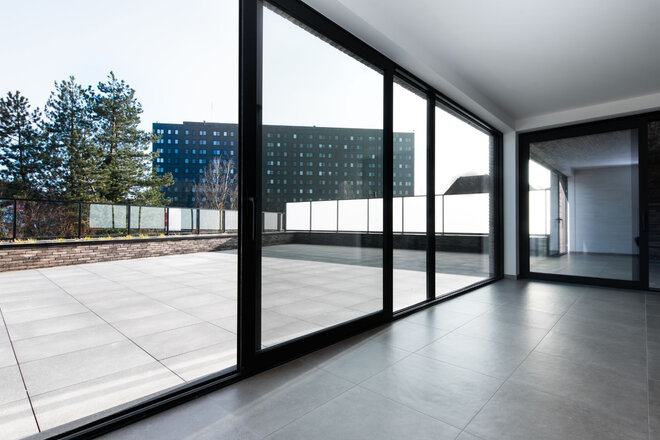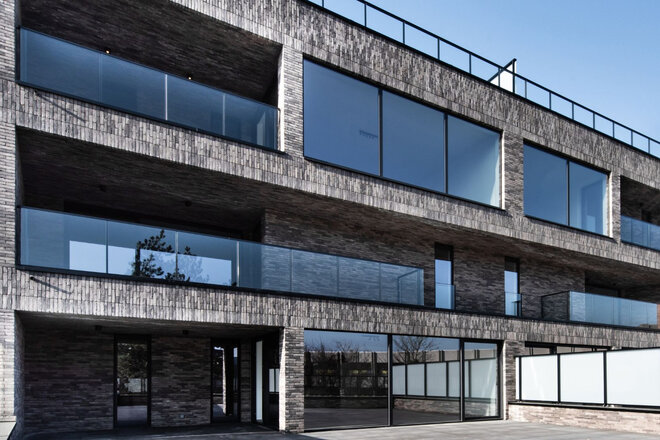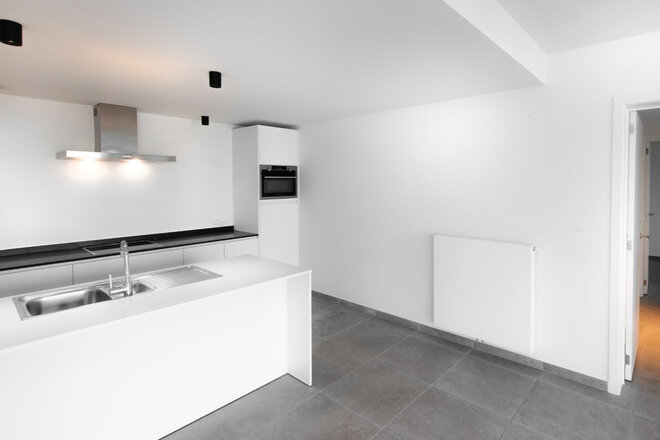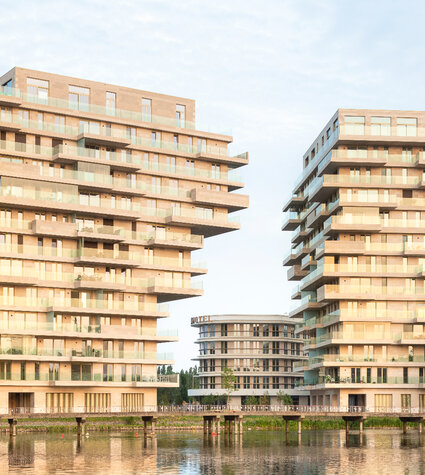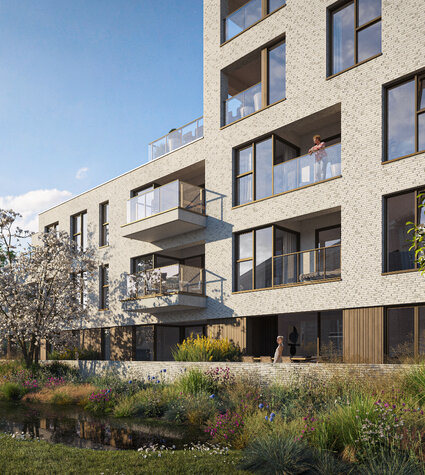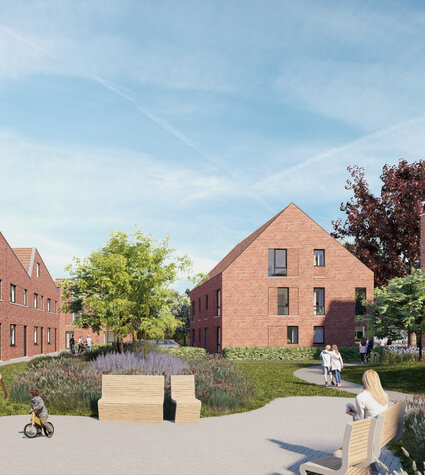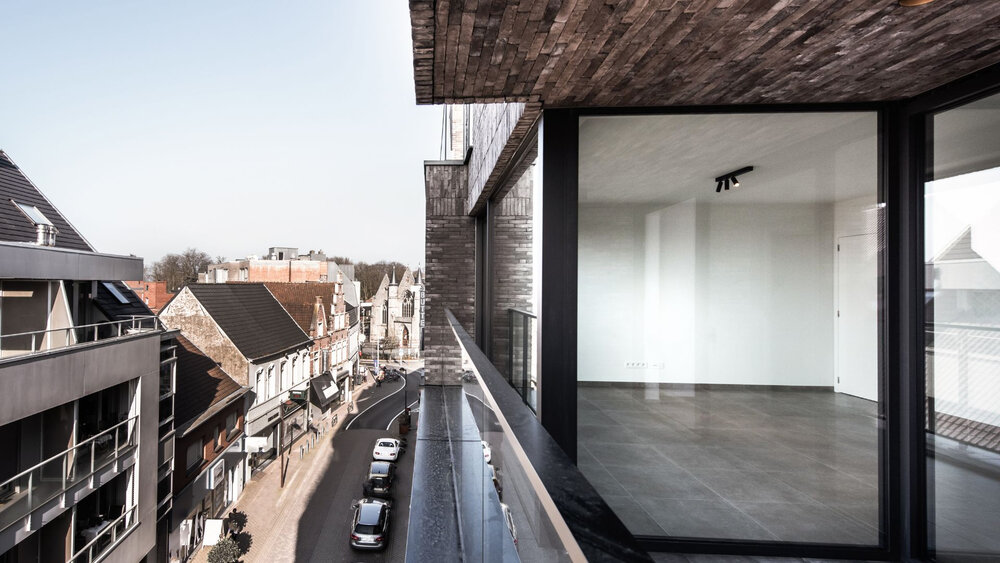
Stormestraat
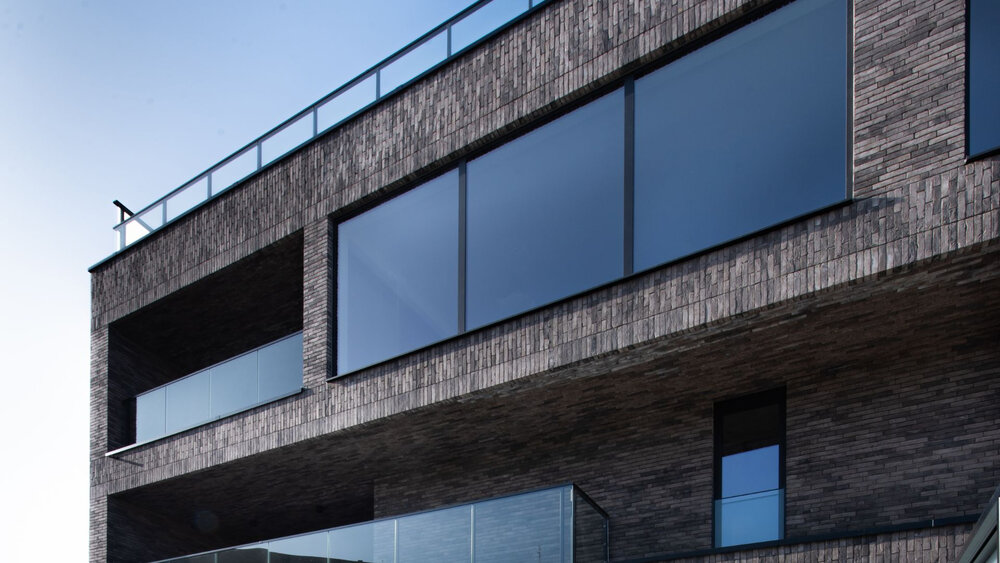
Stormestraat in Waregem
In the heart of Waregem, a town known for its dynamic shopping culture and vibrant city life, ION is introducing a groundbreaking development in the famous Stormestraat. By transforming an outdated retail space into an imposing residential and shopping building, ION is setting a new standard for urban living. This project is located only a few meters from the market and the city park, putting true Waregem city life at your fingertips.
Stormestraat - 8790 Waregem

Located in the core of the shopping town of Waregem, this project offers a unique opportunity to live in the vibrant Stormestraat, close to an abundance of catering establishments and the green heart of the town, the town park.
The apartments, varying in size, are equipped with spacious terraces - some as large as 122 square meters - allowing residents to enjoy unparalleled outdoor space in the city.
Even as early as 2020, this project excelled with heat pumps and solar panels for each residential unit.
Een nieuwe blikvanger in Waregem
Het nieuwbouwproject aan de Stormestraat is een perfecte fusie van moderne architectuur en functioneel design, verspreid over een bruto vloeroppervlak van 2.112 m². Met 2 ruime winkelpanden op de benedenverdieping en 14 residentiële eenheden daarboven, biedt dit pand een levendige mix van commerciële en woonfuncties.

Stormestraat in numbers
- 14 apartments
- 2 commercial spaces (500 m²)
- 28 underground parking spaces
- Site area: 548 m2
- Gross Floor Area (GFA): 2,112 m2
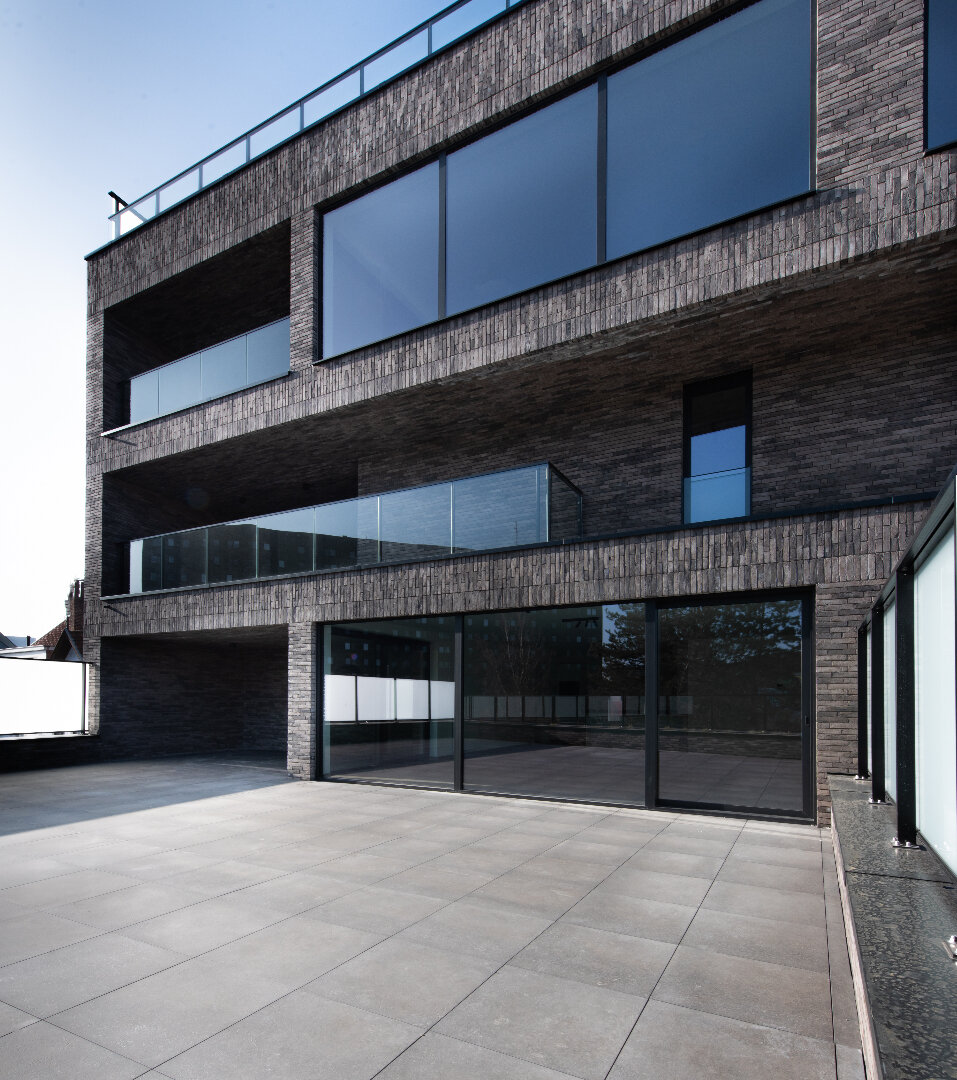
With sustainability and comfort in mind
Every residential unit in the project was designed with sustainability in mind, from the installation of solar panels to the integration of heat pumps. This progressive approach not only ensures low energy bills but also contributes to a greener planet.
The design team provided a smart solution to the challenges of urban parking with the introduction of a car elevator for residents to access 28 underground parking spaces. This, along with ample bicycle parking, highlights the modern and user-friendly nature of the project.
Request more information
- More projects

