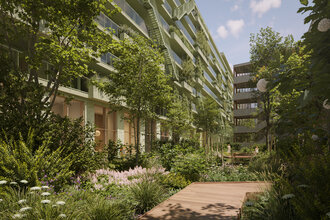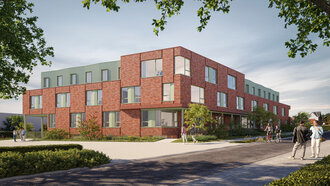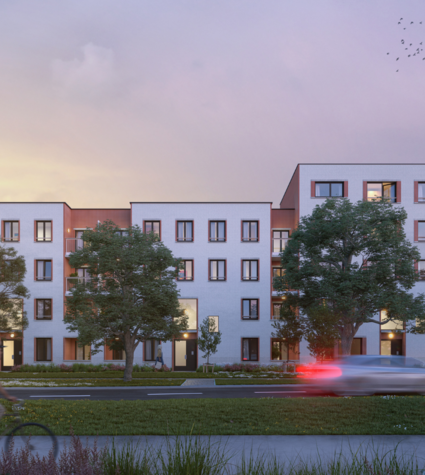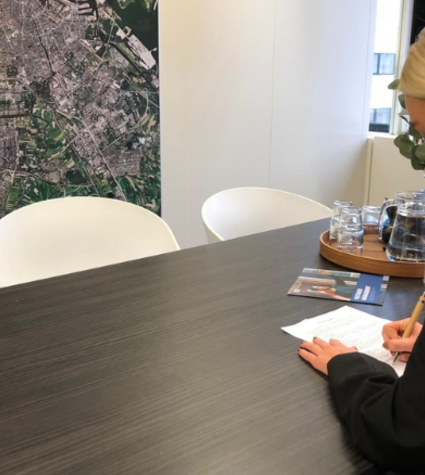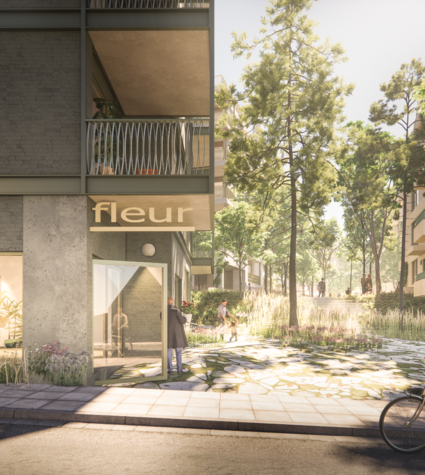
Laying of the foundation stone in Niefhout celebrated with street party
Near the station in Turnhout, in the Belgian province of Antwerp, construction work has started on a whole new neighbourhood. This new living environment will be created on the former Foresco and Atelfond sites, with houses, apartments, restaurants, shops, offices and lots of green areas.

The laying of the foundation stone was celebrated on Sunday morning with a street party. Developer Arne Allewaert of ION tells us all about it: “We just thought it would be appropriate, because everything in this new neighbourhood is focused on promoting the quality of life in the area and social cohesion between the residents. Today marked the beginning of the first phase of Niefhout. By next spring there will be a variety of houses with gardens here, followed by various types of apartment. And that is just the beginning. Ultimately we will create 600 homes on this site, combined with social facilities, shops, offices and a new public space covering more than 20,000 m2, featuring green areas and all kinds of facilities for families with children as well as for senior citizens.”
The project was preceded by an extensive study phase, partly to make sure the buildings would fit seamlessly into the existing environment but also to arrange the public area in such a way that the neighbourhood would be able to become a close community once more. “And we wanted to give local people, along with possible future residents of the new neighbourhood, a taste of that today. At the street party they could enjoy a snack and a drink with live music by a local band, as well as get a bird’s eye view of the whole city of Turnhout from a height of 50 metres in the ‘Sky-Watch’. Niefhout needs to become a pleasant place to live, without too much traffic thanks to the underground car parks. This means there will be plenty of space for pedestrians and cyclists, as well as opportunities to get together in the public space,” Arne Allewaert of ION explains.
The new area has been developed by the Antwerp firm POLO Architects (Poponcini & Lootens). The houses and apartment blocks will have a sleek, timeless architecture, with red-brown bricks and living roofs. Bureau B+B from Amsterdam designed the public space. Energy efficiency and affordability are two important aspects of the Niefhout project.
